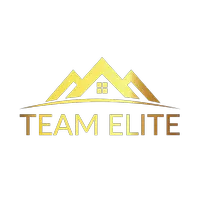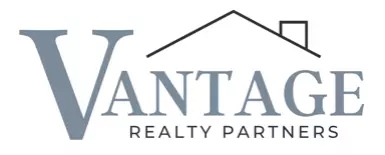$1,110,000
$999,000
11.1%For more information regarding the value of a property, please contact us for a free consultation.
4 Beds
3 Baths
2,616 SqFt
SOLD DATE : 07/10/2025
Key Details
Sold Price $1,110,000
Property Type Single Family Home
Sub Type Single Family Residence
Listing Status Sold
Purchase Type For Sale
Square Footage 2,616 sqft
Price per Sqft $424
MLS Listing ID 856131
Sold Date 07/10/25
Style Hi Ranch,Raised Ranch
Bedrooms 4
Full Baths 3
HOA Y/N No
Rental Info No
Year Built 1967
Annual Tax Amount $21,251
Lot Size 0.700 Acres
Acres 0.7
Property Sub-Type Single Family Residence
Source onekey2
Property Description
Airmont! Wow! A Rare Find – Renovated to Perfection!
This spectacular home is a true standout, inside and out. Beautifully renovated by a master contractor, it offers a modern design with comfort and functionality. Step into the tiled entryway and walk up to a bright living room with cathedral ceilings and recessed lights. The custom Italian kitchen is a chef's dream, complete with top-of-the-line stainless steel appliances, quartz countertops, custom cabinetry with pullouts, a lazy-susan and a tiled backsplash. The kitchen is open to a sun-drenched family room overlooking a spacious deck and private backyard. The formal dining room can easily accommodate many guests as it is continuous from the living room. This home has hardwood floors, tiles on the main level, and laminate on the lower level.
Enjoy three luxurious Porcelanosa bathrooms, all featuring custom showers and designer finishes. The home offers spacious rooms throughout, central air, new windows, a young roof and siding, and a cozy brick fireplace in the primary bedroom. Built-in modern shelving with accent lighting in the family room/office adds functionality and character. Step outside to a fabulous deck—perfect for entertaining—and experience the privacy you've been looking for.
Location
State NY
County Rockland County
Interior
Interior Features First Floor Bedroom, First Floor Full Bath, Cathedral Ceiling(s), Chefs Kitchen, Double Vanity, Formal Dining, Primary Bathroom, Master Downstairs, Quartz/Quartzite Counters, Recessed Lighting
Heating Baseboard, Hot Water
Cooling Central Air
Flooring Combination
Fireplaces Number 1
Fireplace Yes
Appliance Dishwasher, Dryer, Electric Oven, Refrigerator, Washer
Laundry Laundry Room
Exterior
Garage Spaces 1.0
Utilities Available Cable Connected, Electricity Connected, Natural Gas Connected, Sewer Connected, Trash Collection Public, Water Connected
Garage true
Private Pool No
Building
Sewer Public Sewer
Water Public
Structure Type Vinyl Siding
Schools
Elementary Schools Cherry Lane Elementary School
Middle Schools Suffern Middle School
High Schools Suffern
School District Suffern
Others
Senior Community No
Special Listing Condition None
Read Less Info
Want to know what your home might be worth? Contact us for a FREE valuation!

Our team is ready to help you sell your home for the highest possible price ASAP
Bought with Q Home Sales


