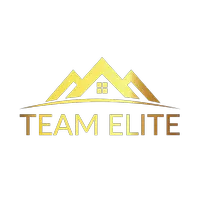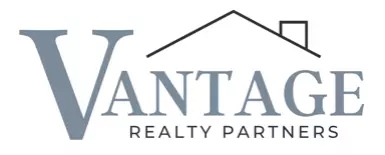$600,000
$599,000
0.2%For more information regarding the value of a property, please contact us for a free consultation.
2 Beds
4 Baths
2,224 SqFt
SOLD DATE : 07/09/2025
Key Details
Sold Price $600,000
Property Type Condo
Sub Type Condominium
Listing Status Sold
Purchase Type For Sale
Square Footage 2,224 sqft
Price per Sqft $269
Subdivision Van Wyck Mews
MLS Listing ID 844436
Sold Date 07/09/25
Bedrooms 2
Full Baths 3
Half Baths 1
HOA Fees $339/mo
HOA Y/N Yes
Rental Info No
Year Built 2024
Annual Tax Amount $10,500
Property Sub-Type Condominium
Source onekey2
Property Description
Welcome to the luxurious, maintenance-free lifestyle that is Van Wyck Mews! This Colgate Aberdeen model is majestically set on the top tier offering the most breathtaking vistas, and a westerly view capturing the best sunsets the community has to offer. Also, one of the few units with a full finished basement, larger than most and featuring a huge family/media room with extra full bath for guests. Two large bedrooms plus den/office. Seller had an unexpected job relocation and their sacrifice is your great opportunity for move-in ready brand new construction! Wonderful unit features large windows and soaring ceilings to bring in the light, gorgeous pergo flooring throughout and a stunning Quartz kitchen with dramatic center isle, SS appliances, soft close cabinets and a striking glass backsplash. Spacious deck and patio backs to woods for privacy. Beautiful community clubhouse & pool. Walking sidewalks to stores, medical, restaurants, theatre, and more. Ideal commuter location minutes to Metro-North, I84, TSP, and Rt 9. Come fall in love with the luxurious amenities, wonderful community, and Welcome Home to Van Wyck Mews!,
Location
State NY
County Dutchess County
Rooms
Basement Finished, Full, Storage Space
Interior
Interior Features Breakfast Bar, Built-in Features, Cathedral Ceiling(s), Chefs Kitchen, Crown Molding, Double Vanity, Eat-in Kitchen, Entrance Foyer, Formal Dining, High Ceilings, High Speed Internet, His and Hers Closets, Kitchen Island, Primary Bathroom, Open Floorplan, Open Kitchen, Pantry, Quartz/Quartzite Counters, Recessed Lighting, Smart Thermostat, Tray Ceiling(s), Walk-In Closet(s), Washer/Dryer Hookup
Heating Forced Air, Natural Gas
Cooling Central Air
Flooring Carpet, Ceramic Tile, Wood
Fireplace No
Appliance Dishwasher, Dryer, Microwave, Range, Refrigerator, Stainless Steel Appliance(s), Washer, Gas Water Heater
Laundry Gas Dryer Hookup, In Hall, Washer Hookup
Exterior
Parking Features Driveway, Garage, Garage Door Opener, Off Street
Garage Spaces 1.0
Pool Community, Electric Heat, Fenced, In Ground, Outdoor Pool
Utilities Available Cable Connected, Electricity Connected, Natural Gas Connected, Sewer Connected, Trash Collection Public, Underground Utilities, Water Connected
Amenities Available Clubhouse, Fitness Center, Maintenance Grounds, Pool
View City, Mountain(s), Neighborhood, Panoramic, Park/Greenbelt
Total Parking Spaces 3
Garage true
Building
Sewer Public Sewer
Water Public
Structure Type Frame,Vinyl Siding
Schools
Elementary Schools Brinckerhoff Elementary School
Middle Schools Wappingers Junior High School
High Schools Wappingers
School District Wappingers
Others
Senior Community No
Special Listing Condition None
Pets Allowed Yes
Read Less Info
Want to know what your home might be worth? Contact us for a FREE valuation!

Our team is ready to help you sell your home for the highest possible price ASAP
Bought with Howard Hanna Rand Realty


