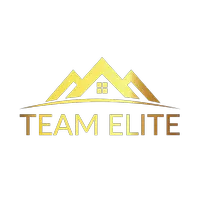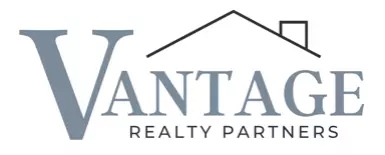$1,145,000
$1,088,000
5.2%For more information regarding the value of a property, please contact us for a free consultation.
3 Beds
3 Baths
1,560 SqFt
SOLD DATE : 07/03/2025
Key Details
Sold Price $1,145,000
Property Type Single Family Home
Sub Type Single Family Residence
Listing Status Sold
Purchase Type For Sale
Square Footage 1,560 sqft
Price per Sqft $733
MLS Listing ID 856027
Sold Date 07/03/25
Style Tudor
Bedrooms 3
Full Baths 2
Half Baths 1
HOA Y/N No
Rental Info No
Year Built 1935
Annual Tax Amount $8,289
Lot Size 2,299 Sqft
Acres 0.0528
Property Sub-Type Single Family Residence
Source onekey2
Property Description
Welcome to this stunning large 20' feet wide Tudor-style home in the heart of Middle Village, New York. The moment you step inside, you'll be enchanted by the warm, inviting atmosphere that permeates every room. The spacious living room boasts a striking wood-burning fireplace, vaulted ceiling with hand-carved beams, and plenty of natural charm. Just a short stroll up the stairs, you'll find eat-in kitchen features a convenient door leading out to your private patio – ideal for alfresco dining, gardening, or simply soaking up the sunshine. The second floor is home to three comfortable bedrooms, including a spacious primary suite with its own half bath. Two additional bedrooms provide ample space for family members or guests, while a large full bathroom serves their needs. Downstairs, the walkout basement offers a versatile family room with a cozy gas fireplace, perfect for relaxation or entertainment. A separate laundry area provides added convenience, and multiple entrances make it easy to come and go. Step outside to your private patio, where you can host BBQs, enjoy outdoor activities, or simply unwind with loved ones. Parking is a breeze with the detached two-car garage, keeping your vehicles safe and secure. This beautiful Tudor home seamlessly blends character, comfort, and functionality, making it the perfect place to call home and create lasting memories.
Location
State NY
County Queens
Rooms
Basement Finished
Interior
Interior Features High Ceilings
Heating Natural Gas
Cooling Wall/Window Unit(s)
Flooring Hardwood
Fireplaces Number 2
Fireplace Yes
Appliance Gas Range
Exterior
Garage Spaces 2.0
Utilities Available Electricity Available
Garage true
Building
Sewer Public Sewer
Water Public
Structure Type Brick
Schools
Elementary Schools Ps 49 Dorothy Bonawit Kole
Middle Schools Joseph F Quinn Intermediate School 77
High Schools Maspeth High School
Others
Senior Community No
Special Listing Condition None
Read Less Info
Want to know what your home might be worth? Contact us for a FREE valuation!

Our team is ready to help you sell your home for the highest possible price ASAP
Bought with Charles Rutenberg Realty Inc


