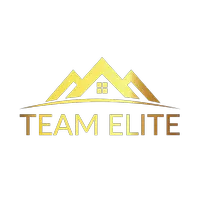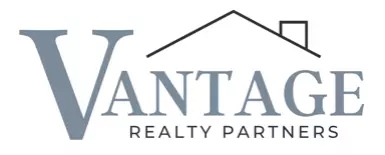$860,000
$799,999
7.5%For more information regarding the value of a property, please contact us for a free consultation.
4 Beds
2 Baths
1,800 SqFt
SOLD DATE : 06/16/2025
Key Details
Sold Price $860,000
Property Type Single Family Home
Sub Type Single Family Residence
Listing Status Sold
Purchase Type For Sale
Square Footage 1,800 sqft
Price per Sqft $477
MLS Listing ID 827765
Sold Date 06/16/25
Style Hi Ranch
Bedrooms 4
Full Baths 2
HOA Y/N No
Rental Info No
Year Built 1972
Annual Tax Amount $12,910
Lot Size 0.310 Acres
Acres 0.31
Property Sub-Type Single Family Residence
Source onekey2
Property Description
Step into luxury with this completely renovated hi-ranch home, where no expense was spared on this renovation! Perfectly located in the desirable Sayville community with Connetquot Schools, this property seamlessly blends modern style with everyday comfort. Property Highlights: This is like no hi-ranch you have ever seen before - Open Floor Plan with vaulted ceilings upstairs—ideal for entertaining and family gatherings - Gourmet eat in Kitchen featuring quartz countertops, natural gas cooking, oversized quartz island, stainless steel appliances and wine fridge. Possible mother daughter with proper permits - Second Summer Kitchen downstairs with granite countertops—perfect for hosting or extended family living - Central Air Conditioning and natural gas heat for year-round comfort . Exterior Upgrades include Brand-new siding, windows and roof, New composite deck—with a newly installed pvc fence around the full property which is just shy of .50 acres and has a new sprinkler system. New driveway, walkway and front steps create a polished look and bring the curb appeal to the maximum. This home offers convenience, luxury and functionality. Don't miss your chance to own this move-in-ready masterpiece!
Location
State NY
County Suffolk County
Interior
Interior Features Cathedral Ceiling(s), Ceiling Fan(s), Chandelier, Chefs Kitchen, Crown Molding, Eat-in Kitchen, ENERGY STAR Qualified Door(s), Granite Counters, High Ceilings
Heating Baseboard
Cooling Central Air, Ductless
Flooring Hardwood
Fireplace No
Appliance Dishwasher, Dryer, ENERGY STAR Qualified Appliances, Exhaust Fan, Freezer, Gas Cooktop, Gas Oven, Microwave, Refrigerator, Stainless Steel Appliance(s), Tankless Water Heater, Washer, Wine Refrigerator
Exterior
Garage Spaces 1.0
Utilities Available Natural Gas Connected
Garage true
Building
Sewer Cesspool
Water Public
Structure Type Vinyl Siding
Schools
Elementary Schools Edward J Bosti Elementary School
Middle Schools Oakdale-Bohemia Middle School
High Schools Connetquot High School
Others
Senior Community No
Special Listing Condition None
Read Less Info
Want to know what your home might be worth? Contact us for a FREE valuation!

Our team is ready to help you sell your home for the highest possible price ASAP
Bought with Signature Premier Properties


