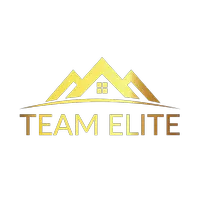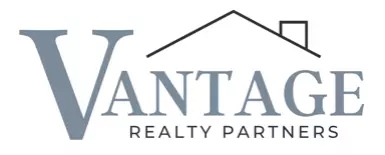$6,050,000
$6,495,000
6.9%For more information regarding the value of a property, please contact us for a free consultation.
4 Beds
6 Baths
5,300 SqFt
SOLD DATE : 06/13/2025
Key Details
Sold Price $6,050,000
Property Type Single Family Home
Sub Type Single Family Residence
Listing Status Sold
Purchase Type For Sale
Square Footage 5,300 sqft
Price per Sqft $1,141
MLS Listing ID L3565247
Sold Date 06/13/25
Bedrooms 4
Full Baths 5
Half Baths 1
HOA Y/N No
Rental Info No
Year Built 2010
Annual Tax Amount $19,000
Lot Dimensions .35
Property Sub-Type Single Family Residence
Source onekey2
Property Description
26 Suffolk Street, in Sag Harbor Village, NY, is a wonderful home in a superb location. Seamlessly blending old-world charm with modern amenities and open living spaces, the attention to detail is quite formidable. Featuring 4 bedrooms, including main level primary suite with gas fireplace, luxurious bath and walk-in closet, 5.5 baths, large living/ dining room with wood-burning fireplace, beautiful contemporary kitchen with Wolf/ Subzero/ Miele appliances, and lovely three-seasons sun-room. Second level offers 2 bedroom suites and nice library/ den. Lower level is accentuated by beautiful wide-plank wood floors, en-suite bedroom with full bath, media and entertainment area, and plenty of unique storage solutions. In all, there is approximately 5300 sq. ft. of living space. The park-like .35-acre grounds are immaculate: beautiful specimen trees, lovely hedgerows, heated gunite pool, two story pool-house with full bath, outdoor shower, one-car garage and off-street parking for 7 cars. Suffolk Street has long been admired as the most desirable location in Sag Harbor Village. An exceptional, quiet haven just moments away from restaurants, shops, parks and nightlife., Additional information: Interior Features:Guest Quarters,Lr/Dr
Location
State NY
County Suffolk County
Rooms
Basement Finished, Full
Interior
Interior Features Cathedral Ceiling(s), Eat-in Kitchen, Entrance Foyer, Master Downstairs, Pantry, Walk-In Closet(s), Primary Bathroom
Heating Natural Gas, Radiant
Cooling Central Air
Flooring Hardwood
Fireplaces Number 2
Fireplaces Type Wood Burning Stove
Fireplace Yes
Appliance Tankless Water Heater, Cooktop, Dishwasher, Dryer, Microwave, Refrigerator, Washer
Exterior
Parking Features Detached, Driveway, Off Street, Private
Amenities Available Park
Private Pool No
Building
Lot Description Historic District, Near Public Transit, Near School, Near Shops
Sewer Cesspool, Septic Tank
Water Public
Level or Stories Three Or More, Two
Structure Type Blown-In Insulation,Frame
Schools
Elementary Schools Sag Harbor Elementary School
Middle Schools Pierson Middle/High School
High Schools Pierson Middle/High School
Others
Senior Community No
Special Listing Condition None
Read Less Info
Want to know what your home might be worth? Contact us for a FREE valuation!

Our team is ready to help you sell your home for the highest possible price ASAP
Bought with Saunders & Associates


