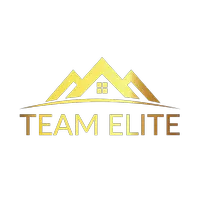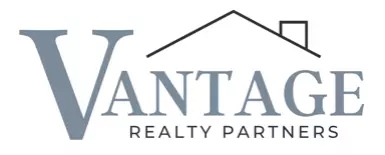$1,200,000
$1,250,000
4.0%For more information regarding the value of a property, please contact us for a free consultation.
4 Beds
5 Baths
3,224 SqFt
SOLD DATE : 05/23/2025
Key Details
Sold Price $1,200,000
Property Type Single Family Home
Sub Type Single Family Residence
Listing Status Sold
Purchase Type For Sale
Square Footage 3,224 sqft
Price per Sqft $372
MLS Listing ID 830429
Sold Date 05/23/25
Style Colonial
Bedrooms 4
Full Baths 3
Half Baths 2
HOA Fees $70/ann
HOA Y/N Yes
Rental Info No
Year Built 1968
Annual Tax Amount $20,585
Lot Size 2.000 Acres
Acres 2.0
Property Sub-Type Single Family Residence
Source onekey2
Property Description
Tucked away in the picturesque Village of Nissequogue, this elegant farm ranch is perfectly situated on 2 acres within a private beach community. The home boasts exquisite moldings, hardwood floors, and a chef-inspired kitchen with maple cabinets, stainless steel appliances, and granite countertops. The kitchen flows into a welcoming den with a stone fireplace, while the bright dining room features another charming fireplace. The spacious primary suite offers a gas fireplace, two walk-in closets, and a luxurious bath with a freestanding tub, porcelain tile, river rock walls and radiant heat. The three additional bedrooms, two with ensuite baths provide versatility for family or guests. The lower level has a grade level recreation room with access to a private patio, perfect for multi-generational living. An office, gym, laundry room, and large pantry compete other amenities. The expansive gravel driveway can accommodate multiple vehicles. The property is flat and useable and offers privacy for small gatherings or gracious entertaining. There is plenty of room for a pool if so desired. As part of the Wilderness Property Owners Association you will have access to a private Long Island Sound beach. Nearby is the hamlet of Saint James, hiking trails, Nissequogue River, fine dining, and Stony Brook University and Medical Center. Smithtown Schools.
Location
State NY
County Suffolk County
Rooms
Basement Finished, Full, Storage Space, Walk-Out Access
Interior
Interior Features First Floor Bedroom, First Floor Full Bath, Chefs Kitchen, Crown Molding, Eat-in Kitchen, Entrance Foyer, Formal Dining, Granite Counters, In-Law Floorplan, Kitchen Island, Primary Bathroom, Open Kitchen, Pantry, Recessed Lighting, Soaking Tub, Storage, Walk-In Closet(s), Washer/Dryer Hookup
Heating Hot Water, Radiant, Radiant Floor
Cooling Central Air, Ductless
Flooring Hardwood, Tile
Fireplaces Number 3
Fireplaces Type Bedroom, Family Room, Gas, Wood Burning
Fireplace Yes
Appliance Dishwasher, Dryer, Gas Cooktop, Microwave, Oven, Refrigerator, Stainless Steel Appliance(s), Washer, Indirect Water Heater, Wine Refrigerator
Exterior
Parking Features Attached, Driveway, Garage
Garage Spaces 1.0
Utilities Available Electricity Connected, Propane, Water Connected
Garage true
Private Pool No
Building
Lot Description Back Yard, Cleared, Front Yard, Landscaped, Level, Part Wooded, Private, Sprinklers In Front, Sprinklers In Rear
Sewer Cesspool
Water Public
Structure Type Cedar,Frame,Shingle Siding
Schools
Elementary Schools St James Elementary School
Middle Schools Nesaquake Middle School
High Schools Smithtown High School-East
Others
Senior Community No
Special Listing Condition None
Read Less Info
Want to know what your home might be worth? Contact us for a FREE valuation!

Our team is ready to help you sell your home for the highest possible price ASAP
Bought with Compass Greater NY LLC


