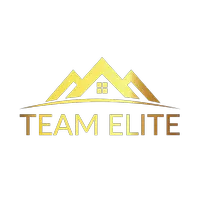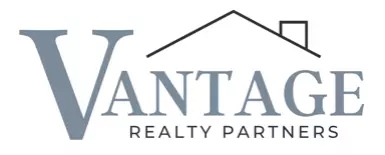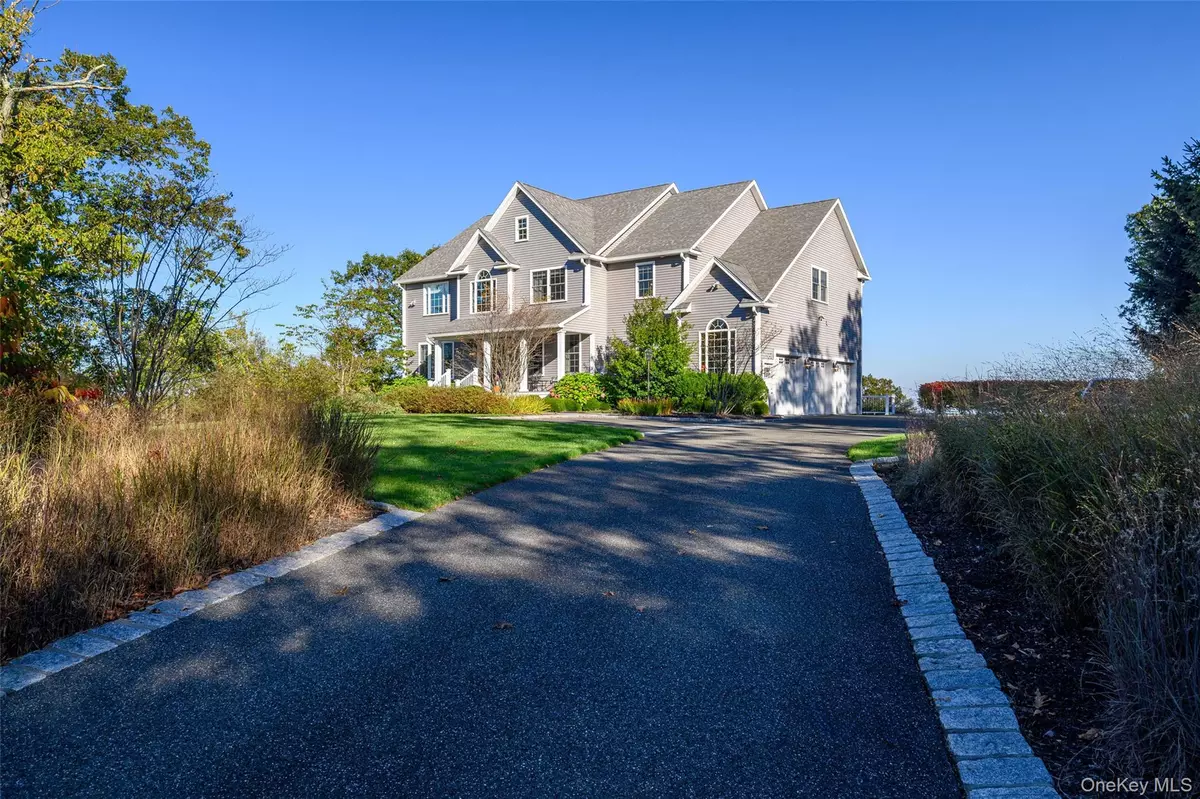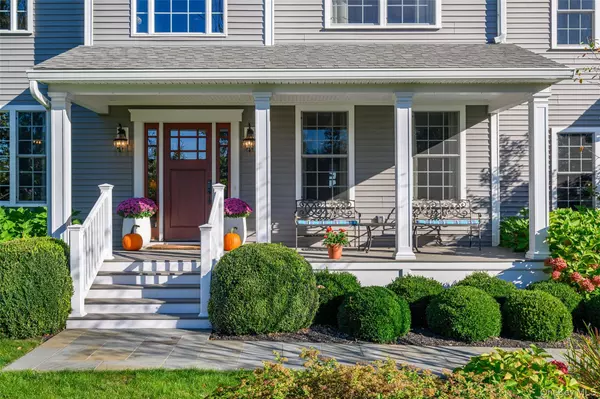
5 Beds
6 Baths
4,962 SqFt
5 Beds
6 Baths
4,962 SqFt
Key Details
Property Type Single Family Home
Sub Type Single Family Residence
Listing Status Active
Purchase Type For Sale
Square Footage 4,962 sqft
Price per Sqft $361
MLS Listing ID 934220
Style Colonial
Bedrooms 5
Full Baths 5
Half Baths 1
HOA Y/N No
Rental Info No
Year Built 2015
Annual Tax Amount $21,111
Lot Size 2.000 Acres
Acres 2.0
Property Sub-Type Single Family Residence
Source onekey2
Property Description
Location
State CT
County Out Of Area
Rooms
Basement Finished, Full, Storage Space, Walk-Out Access
Interior
Interior Features Built-in Features, Central Vacuum, Chefs Kitchen, Crown Molding, Double Vanity, Dry Bar, Eat-in Kitchen, Entrance Foyer, Formal Dining, High Ceilings, In-Law Floorplan, Kitchen Island, Marble Counters, Open Floorplan, Open Kitchen, Pantry, Primary Bathroom, Quartz/Quartzite Counters, Recessed Lighting, Tray Ceiling(s), Walk-In Closet(s), Washer/Dryer Hookup, Wet Bar, Wired for Sound
Heating Propane
Cooling Central Air
Flooring Hardwood, Tile
Fireplaces Number 1
Fireplaces Type Family Room
Fireplace Yes
Appliance Dishwasher, Dryer, Gas Range, Microwave, Refrigerator, Stainless Steel Appliance(s), Washer, Wine Refrigerator
Exterior
Exterior Feature Fire Pit, Lighting, Speakers
Parking Features Attached
Garage Spaces 3.0
Utilities Available Propane
View Lake, Mountain(s), Water
Garage true
Private Pool No
Building
Sewer Septic Tank
Water Well
Structure Type Frame
Schools
Elementary Schools Contact Agent
Middle Schools Call Listing Agent
High Schools Contact Agent
School District Contact Agent
Others
Senior Community No
Special Listing Condition None
Virtual Tour https://youtu.be/paWAElQLxHk?si=LgxFTiMy2xKowvDj








