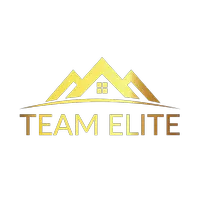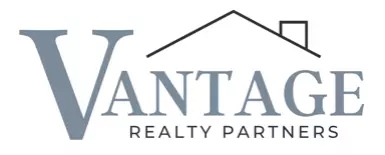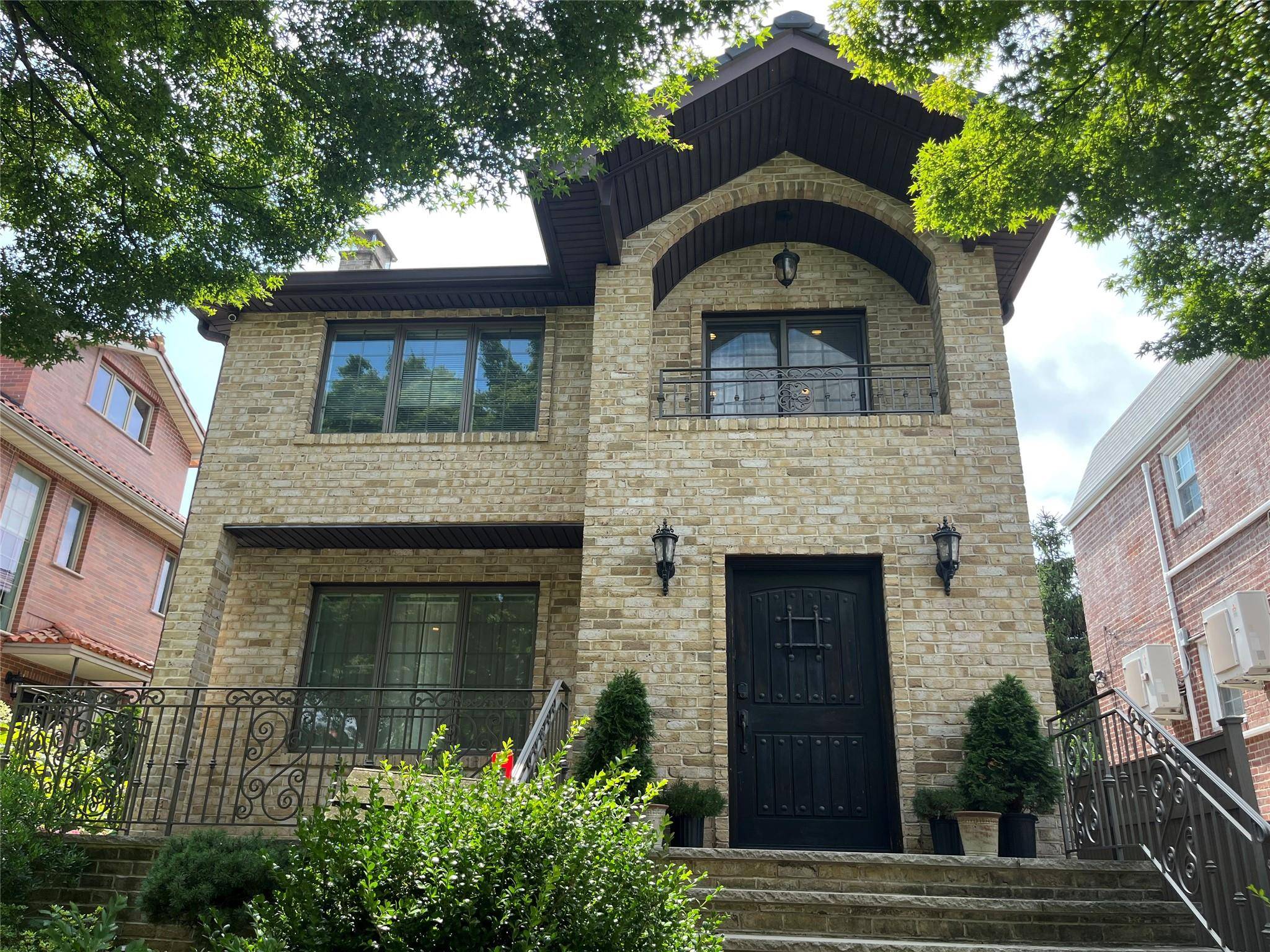4 Beds
4 Baths
2,380 SqFt
4 Beds
4 Baths
2,380 SqFt
Key Details
Property Type Townhouse
Sub Type Townhouse
Listing Status Active
Purchase Type For Sale
Square Footage 2,380 sqft
Price per Sqft $1,084
MLS Listing ID 889349
Style Modern
Bedrooms 4
Full Baths 4
HOA Y/N No
Rental Info No
Year Built 2017
Annual Tax Amount $12,716
Lot Dimensions 40x100
Property Sub-Type Townhouse
Source onekey2
Property Description
This beautifully appointed two-family residence masterfully blends timeless elegance with modern functionality. From the moment you enter the gracious foyer, you're welcomed by refined architectural details and a thoughtfully designed layout that enhances both comfort and style.
To the left, a private study/library offers a serene space ideal for reading or working, while to the right, an inviting family room and formal living room provide a perfect setting for both everyday living and elegant entertaining. Rich hardwood floors run throughout, lending warmth and sophistication to every space and enhancing the home's expansive feel.
The main level boasts a seamless flow between the formal living and dining rooms—perfect for hosting gatherings—while the eat-in kitchen is equipped with sleek stainless steel appliances and generous counter space, making it both stylish and practical.
Upstairs, the second floor features two spacious bedrooms and a well-appointed full bath. A bright living room, complete with an open kitchen and dedicated office space overlooking the backyard, offers a perfect balance of privacy and functionality.
The lower level includes a piano room, abundant storage, a laundry area, and utility space—designed to meet your everyday needs with convenience and efficiency.
Ideally located within walking distance to public transportation, parks, shopping, dining, and more, this remarkable home offers a rare opportunity to experience both beauty and practicality in one exceptional property.
Location
State NY
County Queens
Rooms
Basement Partially Finished
Interior
Interior Features First Floor Bedroom, First Floor Full Bath, Eat-in Kitchen, Entrance Foyer, Granite Counters, Kitchen Island, Open Floorplan, Open Kitchen, Pantry, Primary Bathroom, Master Downstairs, Recessed Lighting, Soaking Tub, Storage, Walk Through Kitchen, Washer/Dryer Hookup
Heating ENERGY STAR Qualified Equipment, Natural Gas
Cooling Ductless, ENERGY STAR Qualified Equipment, Multi Units, Wall/Window Unit(s)
Fireplaces Number 1
Fireplaces Type Family Room
Fireplace Yes
Appliance ENERGY STAR Qualified Appliances, Gas Cooktop, Gas Range, Microwave, Refrigerator, Stainless Steel Appliance(s), Washer, Gas Water Heater
Laundry In Basement
Exterior
Parking Features Driveway
Garage Spaces 1.0
Utilities Available Electricity Connected, Natural Gas Connected, Sewer Connected
Total Parking Spaces 3
Garage true
Private Pool No
Building
Sewer Public Sewer
Water Public
Structure Type Brick
Schools
Elementary Schools Ps 41 Crocheron
Middle Schools Ms 158 Marie Curie
High Schools Queens 26
School District Queens 26
Others
Senior Community No
Special Listing Condition None







