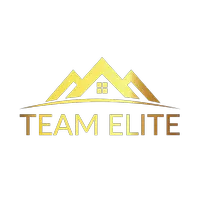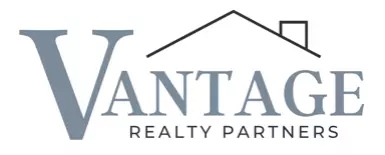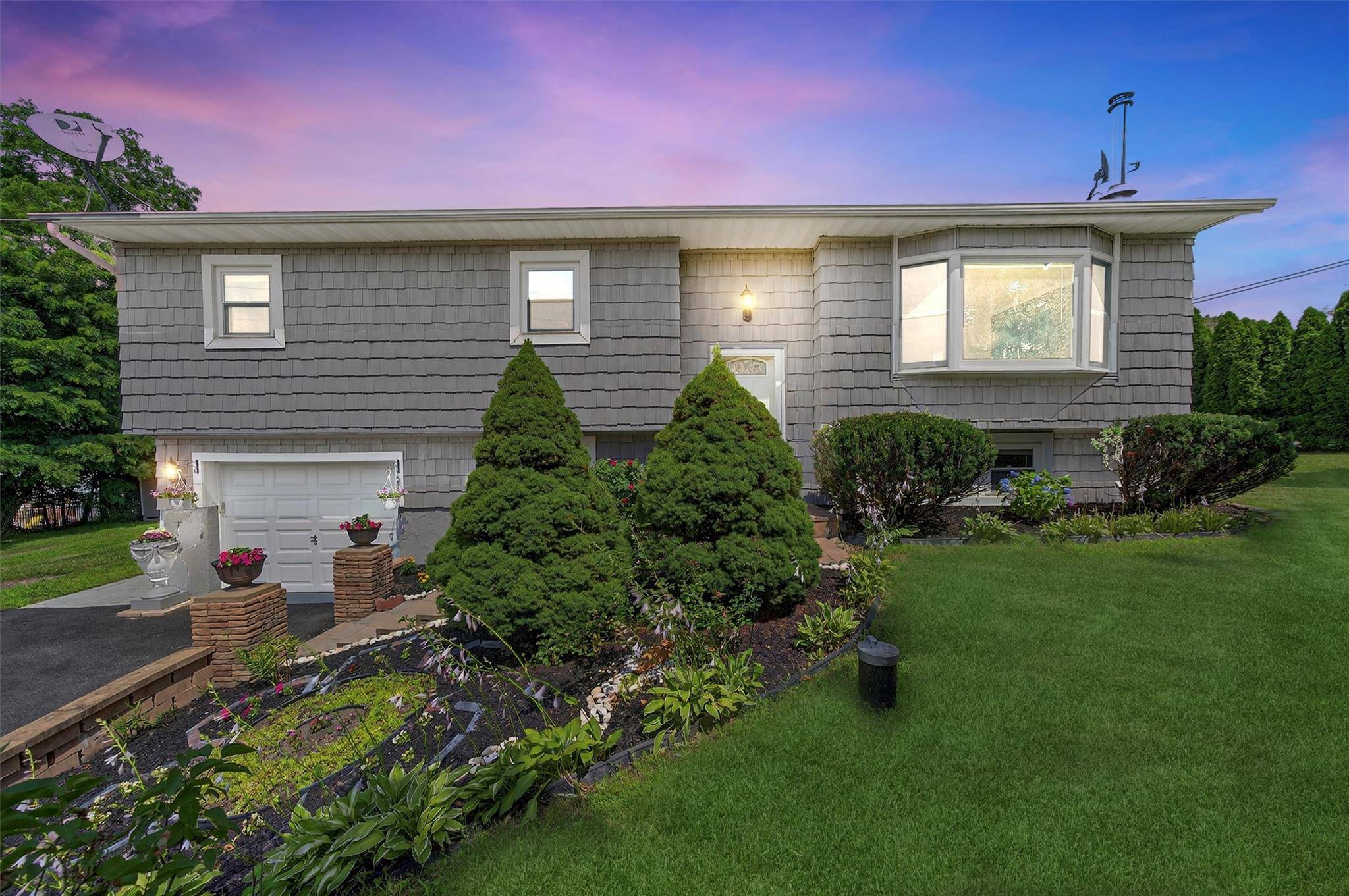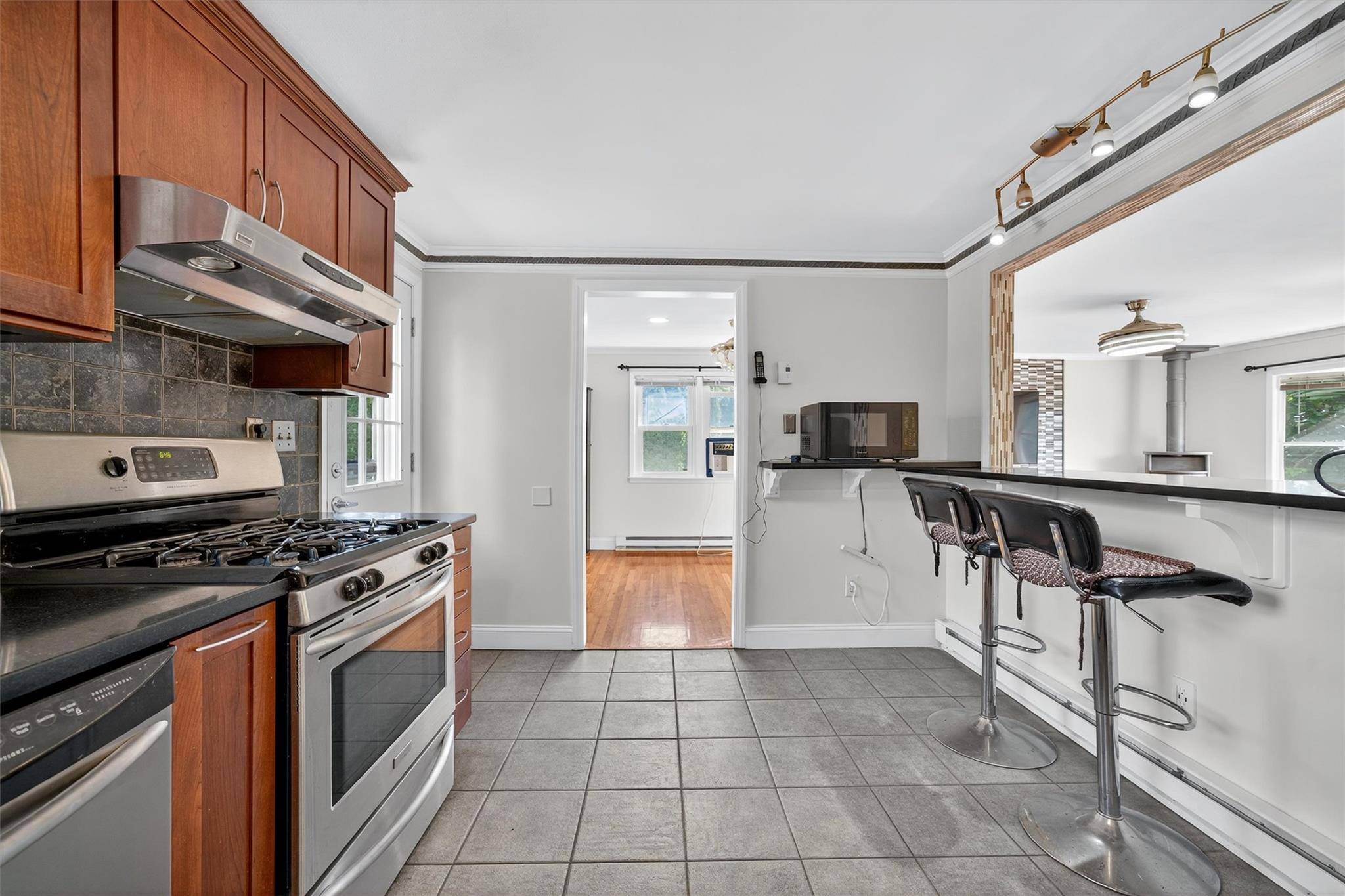3 Beds
3 Baths
2,217 SqFt
3 Beds
3 Baths
2,217 SqFt
OPEN HOUSE
Sat Jul 19, 12:00pm - 2:00pm
Key Details
Property Type Single Family Home
Sub Type Single Family Residence
Listing Status Coming Soon
Purchase Type For Sale
Square Footage 2,217 sqft
Price per Sqft $218
MLS Listing ID 888264
Style Raised Ranch
Bedrooms 3
Full Baths 2
Half Baths 1
HOA Y/N No
Rental Info No
Year Built 1969
Annual Tax Amount $9,199
Lot Size 0.473 Acres
Acres 0.4735
Property Sub-Type Single Family Residence
Source onekey2
Property Description
Step inside to find a bright and inviting living room featuring a large bay window that fills the space with natural light. The updated kitchen is well-appointed with stainless steel appliances, granite countertops, tile flooring, and rich wood cabinetry offering generous storage.
The upper level features three comfortable bedrooms and a full bathroom with tasteful tile finishes and a half bath off the primary bedroom. Downstairs, the finished lower level provides versatile space for a family room, home office, or guest area, complete with a full bath with step in shower, laundry zone, and interior access to the garage.
Outdoor living is a standout here, with a private back deck ideal for morning coffee, and a large stamped concrete patio perfect for entertaining. The yard is lined with towering evergreens for privacy and features vibrant landscaping and stone accents.
Located on a quiet residential street just minutes from local wineries, orchards, the Hudson River, and commuter routes, 13 Dragotta Road offers a serene lifestyle with proximity to the best of the Hudson Valley.
Don't miss this wonderful opportunity—schedule your private showing today!
Location
State NY
County Ulster County
Rooms
Basement Finished, Walk-Out Access
Interior
Interior Features First Floor Bedroom, First Floor Full Bath, Breakfast Bar, Formal Dining, Granite Counters, Recessed Lighting, Washer/Dryer Hookup
Heating Baseboard, Electric
Cooling None
Flooring Hardwood
Fireplaces Number 1
Fireplaces Type Wood Burning Stove
Fireplace Yes
Appliance Dishwasher, Dryer, Oven, Refrigerator, Washer
Exterior
Parking Features Attached, Driveway
Garage Spaces 1.0
Utilities Available Trash Collection Private
Garage true
Private Pool No
Building
Sewer Public Sewer
Water Well
Structure Type Vinyl Siding
Schools
Elementary Schools Marlboro Elementary School
Middle Schools Marlboro Middle School
High Schools Marlboro
School District Marlboro
Others
Senior Community No
Special Listing Condition None
Virtual Tour https://iframe.videodelivery.net/2439b09821f77895d974e5b8ed0b7ef5







