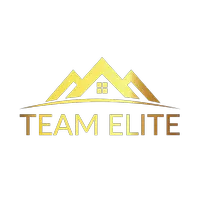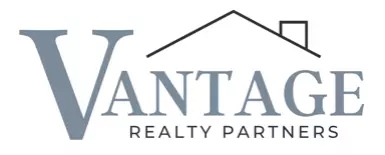3 Beds
3 Baths
1,989 SqFt
3 Beds
3 Baths
1,989 SqFt
Key Details
Property Type Single Family Home
Sub Type Single Family Residence
Listing Status Active
Purchase Type For Sale
Square Footage 1,989 sqft
Price per Sqft $603
MLS Listing ID 889048
Style Colonial
Bedrooms 3
Full Baths 3
HOA Y/N No
Rental Info No
Year Built 1960
Annual Tax Amount $16,395
Lot Size 9,748 Sqft
Acres 0.2238
Property Sub-Type Single Family Residence
Source onekey2
Property Description
The house itself was dormered in 2013 transforming it from a Wide Line Expanded Cape Cod to a Center Hall Colonial. 3 Bedrooms,3 Full Bathrooms. The Primary Bedroom contains a 11 Foot Cathedral Ceiling, aesthetically pleasing architectural windows, recessed lighting. Has an en-suite with 12 Foot Vaulted Ceiling with a Skylight , 3 Body Sprays, Rain Shower Head, Removable Handheld Spray, Bench Seat, Dual Sink Bathroom Vanity, Ample Storage in Bathroom. Primary Bedroom has a Large Walk In Closet with shelves for him and her. Primary Bedroom has a rooftop terrace overlooking the park like property. For convenience the Washing Machine and Dryer room is on the 2nd Floor and also has sound deadening material within the walls to lessen any noise. Utility Closet is in close proximity to Washer/Dryer. 2nd Bedroom has 10 Feet Vaulted Ceiling with very large windows and ample closet space. 3rd Bedroom has large windows and ample closet space as well. 2 nd Floor Bathroom has tub and shower as well as 14 Foot Vaulted Ceiling and a Skylight for natural lighting. Stairwell has a skylight as well. Radiant Heat with 3 Zones on the 2nd Floor/Single Zone Heating System on 1st Floor. Central A/C. Oil Heat with a well maintained boiler. House is well insulated and energy efficient Andersen 400 Windows and high quality building materials were used. Rear outside entrance to the Full Unfinished Basement plus still contains the original washing machine piping & draining and dryer electrical outlet is still intact. Rear Deck off the Oversized Sliding Glass Door from the Kitchen. Attached Garage. Additional built in shed in the rear corner. Although the stream flows through the rear yard it is not in a flood zone and flood insurance is not required by a lender. Flood Insurance is optional. Owner was present during Superstorm Sandy and no water came in the house and no power or heat was lost during it either.
The word unique is an overused term in the real estate industry but if you appreciate and value nature, wildlife, privacy along with convenience then unique perfectly describes this particular property.
Location
State NY
County Nassau County
Rooms
Basement Full, Unfinished
Interior
Interior Features Eat-in Kitchen, High Ceilings, Primary Bathroom
Heating Baseboard, Radiant
Cooling Central Air
Flooring Carpet, Hardwood, Other
Fireplace No
Appliance Convection Oven, Dishwasher, Dryer, Electric Oven, Electric Range, Microwave, Refrigerator, Washer
Exterior
Garage Spaces 1.0
Utilities Available Electricity Connected, Sewer Connected, Water Connected
Total Parking Spaces 1
Garage true
Private Pool No
Building
Sewer Public Sewer
Water Public
Structure Type Stone,Vinyl Siding
Schools
Elementary Schools Winthrop Avenue School
Middle Schools Grand Avenue Middle School
High Schools Bellmore-Merrick
School District Bellmore-Merrick
Others
Senior Community No
Special Listing Condition None



