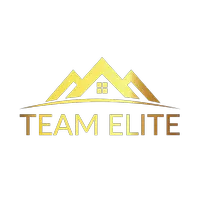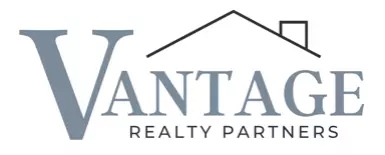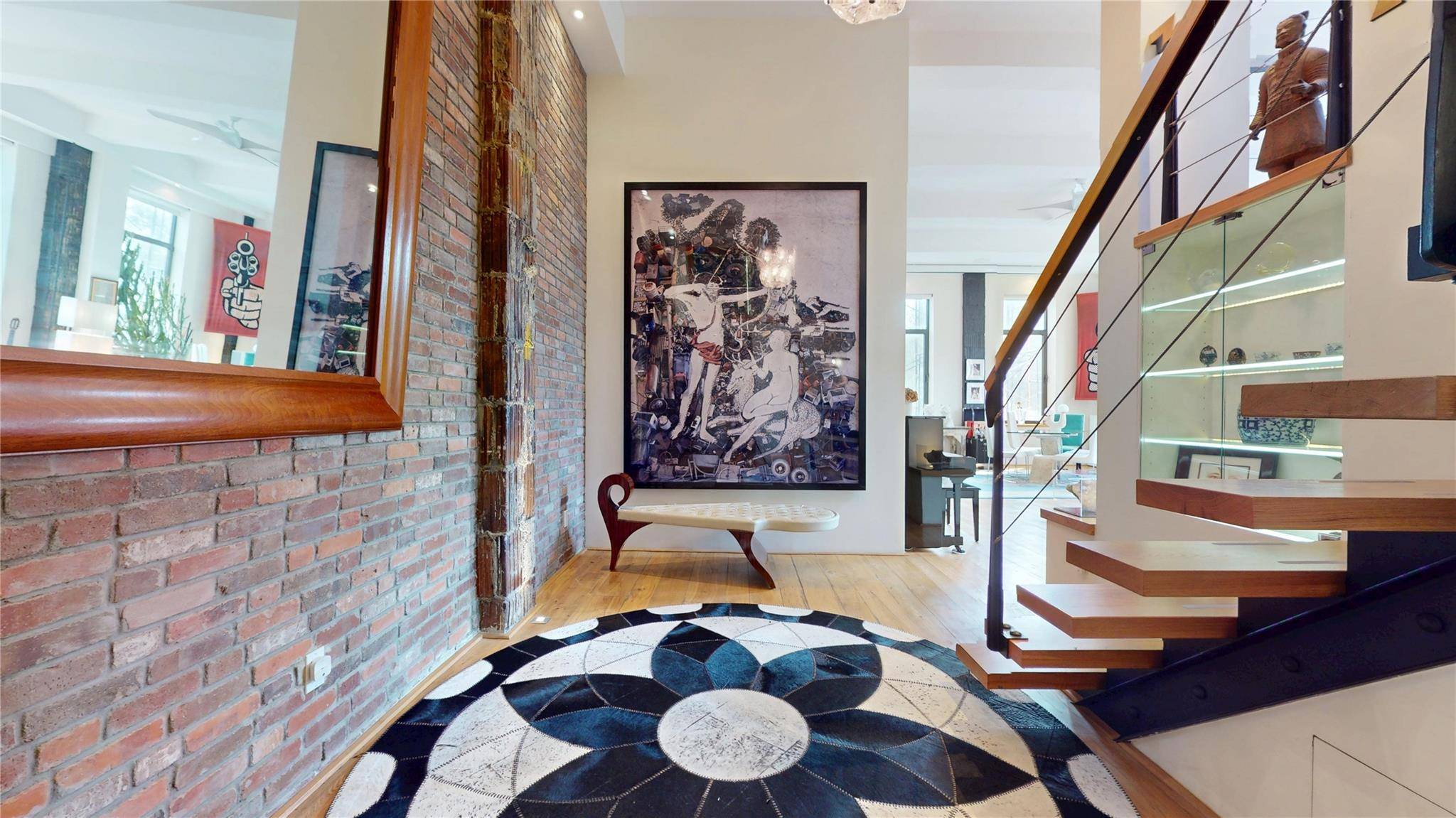2 Beds
3 Baths
2,450 SqFt
2 Beds
3 Baths
2,450 SqFt
Key Details
Property Type Condo
Sub Type Condominium
Listing Status Active
Purchase Type For Sale
Square Footage 2,450 sqft
Price per Sqft $1,632
MLS Listing ID 883968
Style Other
Bedrooms 2
Full Baths 2
Half Baths 1
HOA Y/N No
Rental Info No
Year Built 1925
Annual Tax Amount $26,083
Property Sub-Type Condominium
Source onekey2
Property Description
Upper East Side – Fifth Avenue at 107th Street
Where art meets architecture, and history meets possibility.
Perched above the treetops at the northern edge of Central Park, this extraordinary corner duplex loft is more than just a residence—it's a canvas for living. Once home to a renowned artist, the space carries the soul of creativity and inspiration, evident in its soaring 15 ft ceilings, luminous interiors, and dramatic architectural scale.
Set within a storied prewar building in one of Manhattan's most culturally rich enclaves, this one-of-a-kind home offers 2,450 square feet of flexible space across two sun-drenched levels. With 15-foot ceilings, nine oversized windows, and mesmerizing park views, it's a home that breathes light, vision, and endless possibility.
Key Features:
Corner unit with triple exposure (W, NW, SW) and sweeping views of Central Park & Harlem Meer
Dramatic open-plan living space framed by original exposed brick and flooded with natural light
Chef's kitchen includes:
Sub-Zero refrigerator
Viking professional range
Perlick freezer
Summit ice maker
Southeast exposure + direct access to a shared terrace
Creative & Flexible Living:
Lofted mezzanine office with breathtaking views over the entire home and the park beyond
Primary bedroom retreat with handcrafted wooden doors and serene outlooks
Second floor includes:
Bedroom or creative studio
Kitchenette + full bath
Walk-in closet + additional loft space (ideal for reading nook, bunk, or storage)
Visible wine cellar as you enter—a dramatic artistic touch
Washer/dryer + stand-up shower tucked discreetly behind the cellar
Versatility & Vision:
Layout easily accommodates live/work, multi-generational living, or separate guest quarters
All bathrooms feature elegant Toto fixtures
Common charges: $3,640.60/month
Located directly across from Central Park and Harlem Meer
Expansion Potential:
Opportunity to purchase adjacent unit and reimagine the upper floor as a 3-bedroom wing
Create an opulent entertaining floor below—transforming this home into a private mansion-sized duplex with full park frontage
This is not just a home—it's a legacy. A place where the light shifts like brushstrokes across canvas, and every detail tells a story. Whether you're seeking sanctuary, space, or inspiration, this magical Central Park loft is ready to be your masterpiece.
Location
State NY
County New York (manhattan)
Rooms
Basement Common, Finished, Full, See Remarks, Storage Space
Interior
Interior Features First Floor Bedroom, Beamed Ceilings, Bidet, Breakfast Bar, Built-in Features, Cathedral Ceiling(s), Ceiling Fan(s), Chandelier, Chefs Kitchen, Eat-in Kitchen, Entrance Foyer, Formal Dining, Granite Counters, High Ceilings, His and Hers Closets, Natural Woodwork, Open Floorplan, Original Details, Other, Primary Bathroom, Master Downstairs, Recessed Lighting, Soaking Tub, Walk-In Closet(s), Washer/Dryer Hookup
Heating See Remarks, Other
Cooling Zoned
Flooring Hardwood
Fireplace No
Appliance Dishwasher, ENERGY STAR Qualified Appliances, Freezer, Microwave, Stainless Steel Appliance(s)
Laundry Common Area, In Basement, In Unit
Exterior
Utilities Available Cable Available, Electricity Available, Natural Gas Connected, Phone Available, See Remarks, Sewer Connected, Water Connected
Waterfront Description Lake Front,Lake Privileges,Pond
View City, Lake, Neighborhood, Open, Panoramic, Park/Greenbelt, Skyline, Trees/Woods, Water
Garage false
Building
Story 8
Foundation Brick/Mortar
Sewer Other
Water Other
Level or Stories Two
Structure Type Brick
Schools
Elementary Schools Central Park East I
Middle Schools Ms 224 Manhattan East School For Arts & Academics
High Schools Central Park East High School
Others
Senior Community No
Special Listing Condition None
Pets Allowed Call
Virtual Tour https://my.matterport.com/show/?m=PqeQRd8gCWp&mls=1







