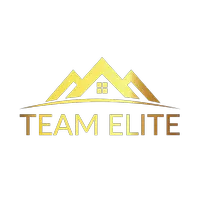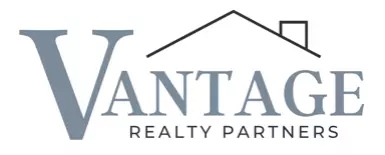5 Beds
3 Baths
3,280 SqFt
5 Beds
3 Baths
3,280 SqFt
Key Details
Property Type Single Family Home
Sub Type Single Family Residence
Listing Status Active
Purchase Type For Sale
Square Footage 3,280 sqft
Price per Sqft $420
MLS Listing ID 885272
Style Colonial
Bedrooms 5
Full Baths 3
HOA Y/N No
Rental Info No
Year Built 2001
Annual Tax Amount $24,139
Lot Size 1.110 Acres
Acres 1.11
Property Sub-Type Single Family Residence
Source onekey2
Property Description
Sunlit, open-concept living spaces feature soaring ceilings, two staircases, and two fireplaces. The brand-new gourmet kitchen is a chef's dream, featuring granite countertops, a 5-head gas cooking range, a double oven, and a two-zone wine cooler—perfect for entertaining and culinary creativity.
All bedrooms include walk-in closets, and the luxurious primary suite boasts a cozy fireplace sitting area, dual walk-in closets, and a spa-style bathroom. Additional highlights include a second-floor laundry room, an expansive unfinished basement, brand-new heating and central AC systems, and freshly painted premium cedar siding.
Step outside to a private backyard oasis with a large deck and gazebo—ideal for outdoor gatherings. The front yard features elegant bamboo landscaping, while the sloped wooded area along the side yard adds to the property's peaceful, natural setting.
Within walking distance to Stony Brook University, this home offers a rare combination of privacy, comfort, and timeless style—your peaceful retreat awaits.
Location
State NY
County Suffolk County
Rooms
Basement Full, Unfinished
Interior
Interior Features First Floor Bedroom, First Floor Full Bath, Cathedral Ceiling(s), Eat-in Kitchen, Entrance Foyer, Formal Dining, Granite Counters, High Ceilings, Kitchen Island, Open Floorplan, Open Kitchen, Pantry, Primary Bathroom, Walk-In Closet(s), Washer/Dryer Hookup
Heating Forced Air, Natural Gas
Cooling Central Air
Flooring Hardwood
Fireplaces Number 2
Fireplace Yes
Appliance Exhaust Fan, Stainless Steel Appliance(s), Trash Compactor, Wine Refrigerator
Laundry Gas Dryer Hookup, Washer Hookup
Exterior
Exterior Feature Garden, Playground
Parking Features Garage
Garage Spaces 2.0
Utilities Available Natural Gas Connected
Total Parking Spaces 2
Garage true
Private Pool No
Building
Lot Description Back Yard, Cul-De-Sac, Garden, Landscaped, Near Golf Course, Near School, Private
Sewer Cesspool
Water Public
Structure Type Cedar
Schools
Elementary Schools Minnesauke Elementary School
Middle Schools Paul J Gelinas Junior High School
High Schools Three Village
School District Three Village
Others
Senior Community No
Special Listing Condition None







