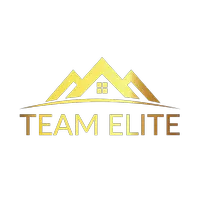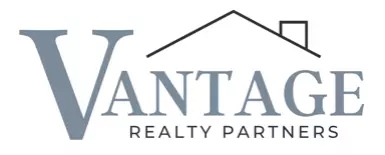6 Beds
5 Baths
3,500 SqFt
6 Beds
5 Baths
3,500 SqFt
OPEN HOUSE
Sat Jun 28, 12:00pm - 2:00pm
Key Details
Property Type Single Family Home
Sub Type Single Family Residence
Listing Status Active
Purchase Type For Sale
Square Footage 3,500 sqft
Price per Sqft $514
Subdivision Imperial Gardens
MLS Listing ID 878555
Style Colonial
Bedrooms 6
Full Baths 4
Half Baths 1
HOA Y/N No
Rental Info No
Year Built 1972
Annual Tax Amount $19,896
Lot Size 100.000 Acres
Acres 100.0
Property Sub-Type Single Family Residence
Source onekey2
Property Description
The primary bedroom is ample with hardwood floors, a walk-in-closet and an extra bonus room to use as an office, gym, dressing room or nursery. All the bedrooms are nice sizes. The basement has a beautiful separate space for guests, with a wet bar (which can be a kitchen), great den, full bath and outside entrance. Then there is second part of the basement that also has a great den.
The yard is a treat! It features a heated, Salt-Water in-ground pool with a slide and a hot tub. The liner is 7 years old. Enjoy yourself lounging by the pool and if it gets too hot just go cool off in the cabana! Have a BBQ down by the pool or enjoy a gathering on the enormous patio with the outdoor kitchen with a real PIZZA OVEN!
Solar panels are owned, There is a whole house generator (15 years), Boiler (5 zones) is 8 years, Tankless Hot Water Heater, CAC (8 years), Primary bathroom and basement have radiant heated floors. Cesspool is original but maintained and pumped 2 years ago. There is an EV charger in the 2 car garage. HHH SD #5 - Vanderbilt, Candlewood, HHH West.
Location
State NY
County Suffolk County
Rooms
Basement Finished, Full, Storage Space, Walk-Out Access
Interior
Interior Features First Floor Bedroom, First Floor Full Bath, Central Vacuum, Chandelier, Chefs Kitchen, Crown Molding, Double Vanity, Eat-in Kitchen, ENERGY STAR Qualified Door(s), Entrance Foyer, Formal Dining, Granite Counters, His and Hers Closets, Kitchen Island, Primary Bathroom, Natural Woodwork, Recessed Lighting, Soaking Tub, Speakers, Storage, Walk-In Closet(s), Wet Bar
Heating Baseboard, Natural Gas, Radiant, Radiant Floor
Cooling Central Air
Flooring Ceramic Tile, Hardwood
Fireplaces Number 1
Fireplaces Type Family Room, Wood Burning
Fireplace Yes
Appliance Dishwasher, Dryer, ENERGY STAR Qualified Appliances, Gas Range, Microwave, Refrigerator, Stainless Steel Appliance(s), Tankless Water Heater, Washer, Wine Refrigerator
Laundry In Bathroom, Laundry Room
Exterior
Exterior Feature Balcony, Fire Pit, Garden, Gas Grill, Lighting, Mailbox, Speakers
Parking Features Attached, Driveway, Electric Vehicle Charging Station(s), Garage, Garage Door Opener, Heated Garage, Storage
Garage Spaces 2.0
Fence Back Yard
Pool Diving Board, Fenced, In Ground, Outdoor Pool, Pool Cover, Pool/Spa Combo, Salt Water, Solar Heat, Vinyl
Utilities Available Electricity Connected, Natural Gas Connected, Propane, Trash Collection Public, Underground Utilities, Water Connected
View Neighborhood
Total Parking Spaces 10
Garage true
Private Pool Yes
Building
Lot Description Back Yard, Cleared, Front Yard, Garden, Interior Lot, Landscaped, Near Golf Course, Near School, Near Shops, Sprinklers In Front, Sprinklers In Rear
Foundation Concrete Perimeter
Sewer Cesspool
Water Public
Level or Stories Three Or More
Structure Type Frame,Stone,Stucco
Schools
Elementary Schools Vanderbilt Elementary School
Middle Schools Candlewood Middle School
High Schools Half Hollow Hills High School West
Others
Senior Community No
Special Listing Condition None
Virtual Tour https://jumpvisualtours.com/u/483742







