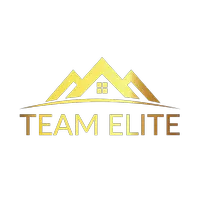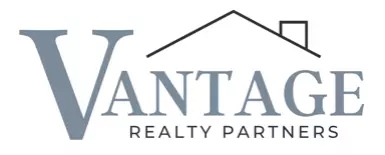4 Beds
6 Baths
6,552 SqFt
4 Beds
6 Baths
6,552 SqFt
Key Details
Property Type Single Family Home
Sub Type Single Family Residence
Listing Status Active
Purchase Type For Sale
Square Footage 6,552 sqft
Price per Sqft $228
MLS Listing ID 855978
Style Mediterranean
Bedrooms 4
Full Baths 4
Half Baths 2
HOA Y/N No
Rental Info No
Year Built 2012
Annual Tax Amount $20,297
Lot Size 1.450 Acres
Acres 1.45
Property Sub-Type Single Family Residence
Source onekey2
Property Description
Location
State NY
County Dutchess County
Rooms
Basement Full, Walk-Out Access
Interior
Interior Features First Floor Bedroom, First Floor Full Bath, Bidet, Breakfast Bar, Ceiling Fan(s), Central Vacuum, Chandelier, Chefs Kitchen, Crown Molding, Double Vanity, Eat-in Kitchen, Elevator, Formal Dining, Granite Counters, High Ceilings, His and Hers Closets, In-Law Floorplan, Kitchen Island, Primary Bathroom, Master Downstairs, Open Floorplan, Open Kitchen, Pantry, Recessed Lighting, Soaking Tub, Speakers, Washer/Dryer Hookup
Heating Forced Air, Natural Gas
Cooling Central Air, Zoned
Flooring Carpet, Ceramic Tile, Wood
Fireplaces Number 2
Fireplaces Type Bedroom, Gas, Living Room
Fireplace Yes
Appliance Cooktop, Dishwasher, Dryer, Gas Cooktop, Gas Oven, Microwave, Refrigerator, Stainless Steel Appliance(s), Washer
Laundry Laundry Room
Exterior
Exterior Feature Balcony, Juliet Balcony, Lighting
Parking Features Driveway
Garage Spaces 3.0
Utilities Available Electricity Connected, Natural Gas Connected, Sewer Connected
View Mountain(s), Panoramic
Garage true
Building
Lot Description Back Yard, Cleared, Landscaped, Sprinklers In Front, Sprinklers In Rear, Views
Sewer Public Sewer
Water Public
Level or Stories Three Or More
Structure Type Frame,Stone,Stucco
Schools
Elementary Schools Myers Corners
Middle Schools Wappingers Junior High School
High Schools Roy C Ketcham Senior High Sch
Others
Senior Community No
Special Listing Condition None







