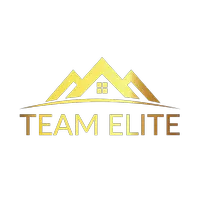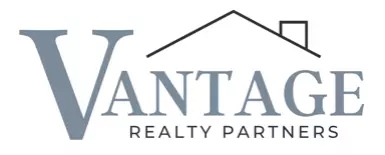3 Beds
2 Baths
1,855 SqFt
3 Beds
2 Baths
1,855 SqFt
Key Details
Property Type Single Family Home
Sub Type Single Family Residence
Listing Status Active
Purchase Type For Sale
Square Footage 1,855 sqft
Price per Sqft $366
MLS Listing ID 874432
Style Cape Cod
Bedrooms 3
Full Baths 2
HOA Y/N No
Rental Info No
Year Built 1959
Annual Tax Amount $13,431
Lot Size 7,840 Sqft
Acres 0.18
Property Sub-Type Single Family Residence
Source onekey2
Property Description
The Heart of the Home is the Stunning Renovated Eat In Kitchen, Featuring a Center Island, Sleek Granite Countertops, Stainless Steel Appliances, and a Wine Refrigerator—Ideal for Hosting and Gathering. Just off the Kitchen, a Cozy Family Room with a Wood-Burning Fireplace Opens to a Deck and Patio, Offering Seamless Indoor-Outdoor Living.
The Versatile Den or Office Easily Serves as a Fourth Bedroom. Tastefully Renovated Bathrooms, Andersen Windows, and Thoughtful Upgrades Including a Recent Gas Heat Conversion and Upgraded 200 Amp Electric, Offer Peace of Mind and Style.
The Finished Basement Provides Endless Possibilities such as a Playroom, Home Gym, or Media Lounge. Outside, Enjoy a Serene, Level Backyard with Lush Landscaping, a Pergola, and a Deck made for Relaxing to the Sounds of Nature or Entertaining Under the Stars.
Located Just Minutes from Vibrant Huntington Village, Beaches, Shopping, Dining, Major Parkways, and Public Transportation Make this an Ideal Location - This is the Lifestyle you've Been Waiting For. Make this Your Home Sweet Home!
Location
State NY
County Suffolk County
Rooms
Basement Full
Interior
Interior Features First Floor Bedroom, First Floor Full Bath, Eat-in Kitchen, Granite Counters, Kitchen Island, Open Floorplan
Heating Baseboard, Natural Gas
Cooling Central Air
Flooring Carpet, Hardwood
Fireplaces Number 1
Fireplaces Type Family Room, Wood Burning
Fireplace Yes
Appliance Dishwasher, Electric Range, Microwave, Refrigerator, Stainless Steel Appliance(s), Wine Refrigerator
Laundry In Basement
Exterior
Parking Features Driveway
Utilities Available Cable Connected, Electricity Connected, Natural Gas Connected, Water Connected
Garage false
Building
Lot Description Back Yard, Landscaped, Level
Sewer Cesspool
Water Public
Structure Type Frame
Schools
Elementary Schools Oakwood Primary Center
Middle Schools Henry L Stimson Middle School
High Schools Walt Whitman High School
Others
Senior Community No
Special Listing Condition None
Virtual Tour https://account.dynamicmediasolutions.com/ub/192272/183-iceland-drive-huntington-station-ny-11746







