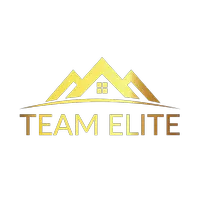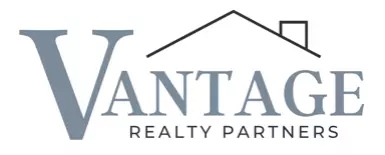4 Beds
5 Baths
5,100 SqFt
4 Beds
5 Baths
5,100 SqFt
OPEN HOUSE
Sat Jun 07, 12:00pm - 2:00pm
Key Details
Property Type Single Family Home
Sub Type Single Family Residence
Listing Status Active
Purchase Type For Sale
Square Footage 5,100 sqft
Price per Sqft $175
MLS Listing ID 873191
Style Ranch
Bedrooms 4
Full Baths 3
Half Baths 2
HOA Y/N No
Rental Info No
Year Built 2018
Annual Tax Amount $22,135
Lot Size 0.700 Acres
Acres 0.7
Property Sub-Type Single Family Residence
Source onekey2
Property Description
The sun-drenched living room features an open concept layout with a cozy gas fireplace, seamlessly flowing into the eat-in kitchen equipped with a large island and top-of-the-line stainless steel Viking appliances. A formal dining room provides the perfect space for entertaining.
The spacious primary suite includes a walk-in closet and a luxurious ensuite bath with a double vanity and steam shower. Two additional well-sized bedrooms share a stylish Jack and Jill bathroom.
The expansive lower level is an entertainer's dream, complete with a home theater, wet bar, and walk-out access to the backyard. You'll also find a bonus sitting room, a second primary bedroom with a large walk-in closet, and another full ensuite bath—perfect for guests or multi-generational living.
All this, just minutes from the Taconic State Parkway, local shops, restaurants, parks, and more. Don't miss the opportunity to make this exceptional home yours!
Location
State NY
County Dutchess County
Rooms
Basement Finished, Full, Walk-Out Access
Interior
Interior Features First Floor Bedroom, Double Vanity, Eat-in Kitchen, Formal Dining, Kitchen Island, Primary Bathroom, Master Downstairs, Open Floorplan, Open Kitchen, Storage, Walk-In Closet(s), Wet Bar
Heating Propane
Cooling Central Air
Fireplace No
Appliance Dishwasher, Gas Range, Refrigerator, Stainless Steel Appliance(s)
Exterior
Garage Spaces 2.0
Utilities Available Electricity Connected
Garage true
Building
Foundation Block
Sewer Public Sewer
Water Public
Structure Type Frame
Schools
Elementary Schools Beekman
Middle Schools Union Vale Middle School
High Schools Arlington High School
Others
Senior Community No
Special Listing Condition None







