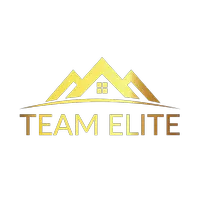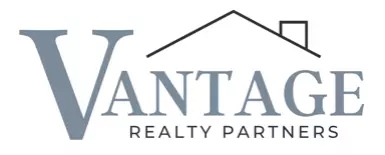4 Beds
3 Baths
2,450 SqFt
4 Beds
3 Baths
2,450 SqFt
OPEN HOUSE
Sat Jun 07, 12:00pm - 4:00pm
Key Details
Property Type Single Family Home
Sub Type Single Family Residence
Listing Status Active
Purchase Type For Sale
Square Footage 2,450 sqft
Price per Sqft $489
MLS Listing ID 866804
Style Raised Ranch
Bedrooms 4
Full Baths 3
HOA Y/N No
Rental Info No
Year Built 1981
Annual Tax Amount $20,931
Lot Size 7,840 Sqft
Acres 0.18
Property Sub-Type Single Family Residence
Source onekey2
Property Description
This beautifully updated raised ranch home offers an ideal blend of comfort, style, and functionality. The open floor plan features a modern kitchen with stainless steel appliances, quartz countertops, a peninsula for casual dining, and a door leading to a private deck — perfect for outdoor entertaining. The living space is completed with a spacious living room and open dining room. On the first floor is the primary suite boasting Southern and Eastern exposures and has its own bath, linen closet and two double closets. All bathrooms and the kitchen have been tastefully renovated with contemporary finishes and recessed lighting throughout. The other two bedrooms are spacious and have plenty of closet space. The lower level includes a complete in-law setup with a separate entrance, bedroom, full bath, and a cozy family room with wood burning fireplace and sliders that open to the patio — a perfect retreat for guests or extended family. Other amenities include hardwood floors throughout the first floor, central air conditioning, 3 zone heating, recessed lighting and in-ground sprinkler system.
Enjoy the convenience of a 2-car garage with extra storage, this home has excellent curb appeal sitting in the back of a Cul de sac and has a beautifully landscaped lot. Just a short walk to the scenic Twin Lakes Nature Preserve, top-rated schools, and local amenities. Lake Isle membership available offering an 18-hole golf course, year-round tennis, catering and 5 swimming pools for all ages.
Don't miss the opportunity to own this turnkey gem in a prime location.
Location
State NY
County Westchester County
Interior
Interior Features First Floor Bedroom, First Floor Full Bath, Ceiling Fan(s), Crown Molding, Eat-in Kitchen, Formal Dining, In-Law Floorplan, Primary Bathroom, Open Floorplan, Quartz/Quartzite Counters, Recessed Lighting
Heating Hot Water
Cooling Central Air
Fireplace No
Appliance Dishwasher, Dryer, Range, Refrigerator, Stainless Steel Appliance(s), Washer
Exterior
Garage Spaces 2.0
Utilities Available Cable Connected, Electricity Connected, Natural Gas Connected
Total Parking Spaces 4
Garage true
Building
Sewer Public Sewer
Water Public
Structure Type Brick,Vinyl Siding
Schools
Elementary Schools Anne Hutchinson
Middle Schools Eastchester Middle School
High Schools Eastchester Senior High School
Others
Senior Community No
Special Listing Condition None







