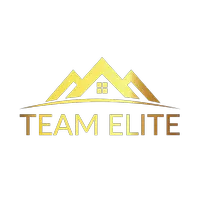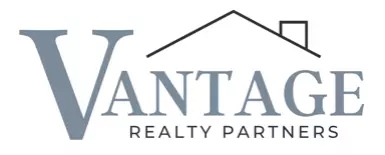3 Beds
3 Baths
1,888 SqFt
3 Beds
3 Baths
1,888 SqFt
OPEN HOUSE
Sat Jun 07, 12:00pm - 4:00pm
Key Details
Property Type Single Family Home
Sub Type Single Family Residence
Listing Status Coming Soon
Purchase Type For Sale
Square Footage 1,888 sqft
Price per Sqft $436
MLS Listing ID 868011
Style Ranch
Bedrooms 3
Full Baths 3
HOA Y/N No
Rental Info No
Year Built 1953
Annual Tax Amount $18,393
Lot Size 5,009 Sqft
Acres 0.115
Property Sub-Type Single Family Residence
Source onekey2
Property Description
Location
State NY
County Westchester County
Rooms
Basement Full, Walk-Out Access
Interior
Interior Features First Floor Bedroom, First Floor Full Bath, Chandelier, Eat-in Kitchen, Entrance Foyer, Formal Dining, Primary Bathroom, Master Downstairs, Storage
Heating Natural Gas
Cooling Wall/Window Unit(s)
Flooring Hardwood
Fireplaces Number 1
Fireplaces Type Wood Burning
Fireplace Yes
Appliance Dishwasher, Dryer, Gas Oven, Refrigerator, Stainless Steel Appliance(s), Washer
Laundry In Basement
Exterior
Garage Spaces 2.0
Fence Partial
Utilities Available Cable Connected, Electricity Connected, Natural Gas Connected, Sewer Connected, Trash Collection Public, Water Connected
Total Parking Spaces 6
Garage true
Building
Lot Description Corner Lot
Sewer Public Sewer
Water Public
Level or Stories One and One Half
Structure Type Frame,Stone
Schools
Elementary Schools Hutchinson
Middle Schools Pelham Middle School
High Schools Pelham Memorial High School
Others
Senior Community No
Special Listing Condition None







