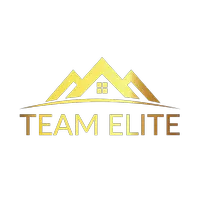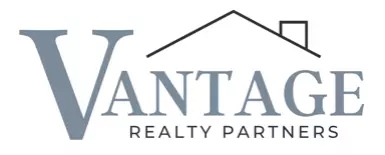4 Beds
2 Baths
2,508 SqFt
4 Beds
2 Baths
2,508 SqFt
Key Details
Property Type Single Family Home
Sub Type Single Family Residence
Listing Status Active
Purchase Type For Sale
Square Footage 2,508 sqft
Price per Sqft $258
MLS Listing ID 840638
Style Contemporary,Farmhouse
Bedrooms 4
Full Baths 2
HOA Y/N No
Rental Info No
Year Built 1820
Annual Tax Amount $7,677
Lot Size 0.700 Acres
Acres 0.7001
Property Sub-Type Single Family Residence
Source onekey2
Property Description
Blending classic architecture with thoughtful updates, this property offers a rare combination of character, comfort, and versatility. Set on a landscaped lot with mature evergreen plantings, blooming perennials, and seasonal bulbs, the main house welcomes you with original wide plank floors, a dramatic central staircase, and sunlit rooms that highlight the home's historic charm.
The living room features a cozy wood-burning fireplace, while the formal dining room—enhanced by beautiful built-in cabinetry—is ideal for entertaining. Additional built-ins in the hallway add both elegance and function. The kitchen has been updated for modern living without compromising the home's timeless appeal. There is a spacious laundry room and full bathroom downstairs.
Step outside to enjoy the bluestone patio, perfect for al fresco dining, lounging, or hosting gatherings in the beautifully manicured outdoor space.
Upstairs, you'll find spacious bedrooms and a full bathroom, designed with both function and comfort in mind.
The detached, two-story guest barn—complete with separate WiFi—offers endless potential. Use it as a home office, creative studio, guest retreat, or even as a rental opportunity.
Just across the street, Algonquin Park provides miles of wooded trails, waterfalls, and outdoor beauty—making it feel like an extension of your backyard. The location is also commuter-friendly: less than five minutes to major highways, just ten minutes to the Metro-North train, and 15 minutes to Stewart International Airport. Shopping, dining, and recreation are all close by.
With a layout designed for easy living and room to grow, The Powder Mill House is a home with true presence in one of the region's most scenic and accessible settings.
Location
State NY
County Orange County
Rooms
Basement Partial
Interior
Interior Features Chefs Kitchen, Formal Dining, Natural Woodwork, Original Details, Quartz/Quartzite Counters
Heating Natural Gas
Cooling Wall/Window Unit(s)
Flooring Wood
Fireplaces Number 1
Fireplaces Type Family Room
Fireplace Yes
Appliance Dishwasher, Dryer, Electric Water Heater, Oven, Refrigerator, Stainless Steel Appliance(s), Washer, Water Purifier Owned, Water Softener Owned
Exterior
Parking Features Detached, Driveway, Garage
Garage Spaces 2.0
Utilities Available Electricity Connected, Natural Gas Connected, Propane, Sewer Connected, Water Connected
View Park/Greenbelt
Garage true
Private Pool No
Building
Lot Description Back Yard, Landscaped
Sewer Public Sewer
Water Well, Private
Level or Stories Two
Structure Type Wood Siding
Schools
Elementary Schools Newburgh
Middle Schools Meadow Hill Global Explorations Magnet School
High Schools Newburgh Free Academy
Others
Senior Community No
Special Listing Condition None







