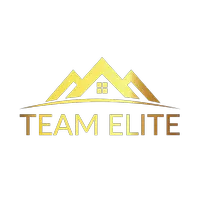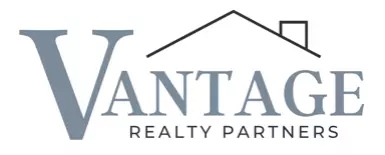5 Beds
3 Baths
3,998 Sqft Lot
5 Beds
3 Baths
3,998 Sqft Lot
OPEN HOUSE
Sat May 31, 1:00pm - 2:00pm
Key Details
Property Type Multi-Family
Sub Type Triplex
Listing Status Active
Purchase Type For Sale
MLS Listing ID 866779
Bedrooms 5
Full Baths 3
Rental Info No
Year Built 1940
Annual Tax Amount $6,876
Lot Size 3,998 Sqft
Acres 0.0918
Lot Dimensions 40 x 100
Property Sub-Type Triplex
Source onekey2
Property Description
A completely separate and spacious 1st floor one-bedroom apartment is brilliant to help offset your mortgage by a promising rental income. Also presenting the perfect setup to have additional family members right next to you, yet with full autonomy.
This 1st floor home also feels like a house with a large living room and bedroom, and with a bright and generously sized eat-in kitchen opening to a large deck and backyard. Its very own entrance and foyer at ground level, keeps the two homes ideally private.
The 2nd and 3rd floor is a great “owners-house”, comprised of 4 bedrooms, 1.5 bathrooms, a bay-windowed living room, and a spacious eat-in kitchen. Everywhere you look you will find rich prewar details such as French doors, transom windows, high ceilings, and hardwood floors. Note that with this property you will also have access to a private beach!
Best yet, is the very large deck off the living-room “floating in the treetops” with enchanting water views! Undeniably forgetting you are in New York City – more like South Hampton, New England…
This home is adorned by artistic flair, a hallmark of the creative owners. If it does not match your style, this home will easily transform with a more classic or contemporary interior design of your choice.
The entire property is occupied by the owners solely and will be delivered vacant. It is sold as is.
Contact the listing broker directly for more information, and to set up a showing.
Location
State NY
County Bronx County
Rooms
Basement Partial
Interior
Interior Features First Floor Bedroom, First Floor Full Bath, Ceiling Fan(s), Eat-in Kitchen, Entrance Foyer, High Ceilings, Walk Through Kitchen
Heating Baseboard
Cooling Wall/Window Unit(s)
Flooring Hardwood
Fireplace No
Exterior
Garage Spaces 1.0
Utilities Available Electricity Connected, Natural Gas Connected, Sewer Connected, Trash Collection Public, Water Connected
View Open, Skyline, Water
Total Parking Spaces 2
Garage true
Building
Sewer Public Sewer
Water Public
Structure Type Vinyl Siding
Schools
Elementary Schools Contact Agent
Middle Schools Contact Agent
High Schools Contact Agent
Others
Senior Community No
Special Listing Condition None







