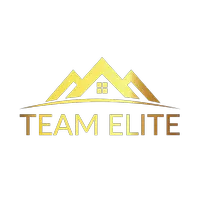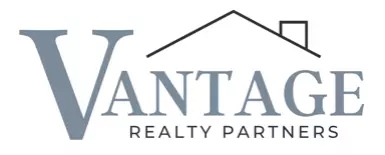REQUEST A TOUR If you would like to see this home without being there in person, select the "Virtual Tour" option and your agent will contact you to discuss available opportunities.
In-PersonVirtual Tour
$ 1,299,000
Est. payment | /mo
5 Beds
2 Baths
1,873 Sqft Lot
$ 1,299,000
Est. payment | /mo
5 Beds
2 Baths
1,873 Sqft Lot
Key Details
Property Type Multi-Family
Sub Type Duplex
Listing Status Pending
Purchase Type For Sale
MLS Listing ID 865796
Bedrooms 5
Full Baths 2
Rental Info No
Year Built 1925
Annual Tax Amount $8,203
Lot Size 1,873 Sqft
Acres 0.043
Property Sub-Type Duplex
Source onekey2
Property Description
Located at the crossroads of Astoria and Long Island City, 30-04 14th Street is a semi-attached brick two-family home offering exceptional natural light with east, west, and southern exposures. Just a short walk to the Astoria Ferry, the N/W subway lines, and within close
proximity to Costco and the waterfront, this location blends convenience with residential comfort.
The top floor features a spacious 3-bedroom layout with a separate living room and kitchen. The first floor is currently configured as a 1-bedroom with ample storage but can easily be converted back into its original 2-bedroom format with a living room and kitchen. An unfinished basement provides untapped potential to expand the living space and create a duplex with the first floor.
In the rear, enjoy 3-car parking in the driveway and a rare attached 2-car garage, offering incredible value for homeowners or investors. Recent updates include brick repointing completed 3 years ago and a new roof installed 5 years ago, giving peace of mind to future owners.
Zoned R6B with approximately 1,950 square feet of unused FAR, this property also offers development potential. (Consult with your architect to explore what's possible)
A true value-add opportunity in one of Queens' most exciting neighborhoods—ideal for end-users, investors, or those looking to customize their next home.
proximity to Costco and the waterfront, this location blends convenience with residential comfort.
The top floor features a spacious 3-bedroom layout with a separate living room and kitchen. The first floor is currently configured as a 1-bedroom with ample storage but can easily be converted back into its original 2-bedroom format with a living room and kitchen. An unfinished basement provides untapped potential to expand the living space and create a duplex with the first floor.
In the rear, enjoy 3-car parking in the driveway and a rare attached 2-car garage, offering incredible value for homeowners or investors. Recent updates include brick repointing completed 3 years ago and a new roof installed 5 years ago, giving peace of mind to future owners.
Zoned R6B with approximately 1,950 square feet of unused FAR, this property also offers development potential. (Consult with your architect to explore what's possible)
A true value-add opportunity in one of Queens' most exciting neighborhoods—ideal for end-users, investors, or those looking to customize their next home.
Location
State NY
County Queens
Rooms
Basement Unfinished
Interior
Interior Features First Floor Bedroom
Heating Oil
Cooling None
Fireplace No
Exterior
Garage Spaces 2.0
Utilities Available Natural Gas Available
Garage true
Building
Sewer Public Sewer
Water Public
Structure Type Brick
Others
Senior Community No
Special Listing Condition None
Listed by Amorelli Realty LLC







