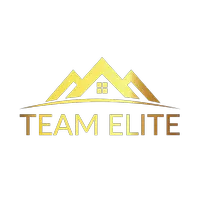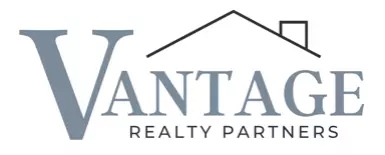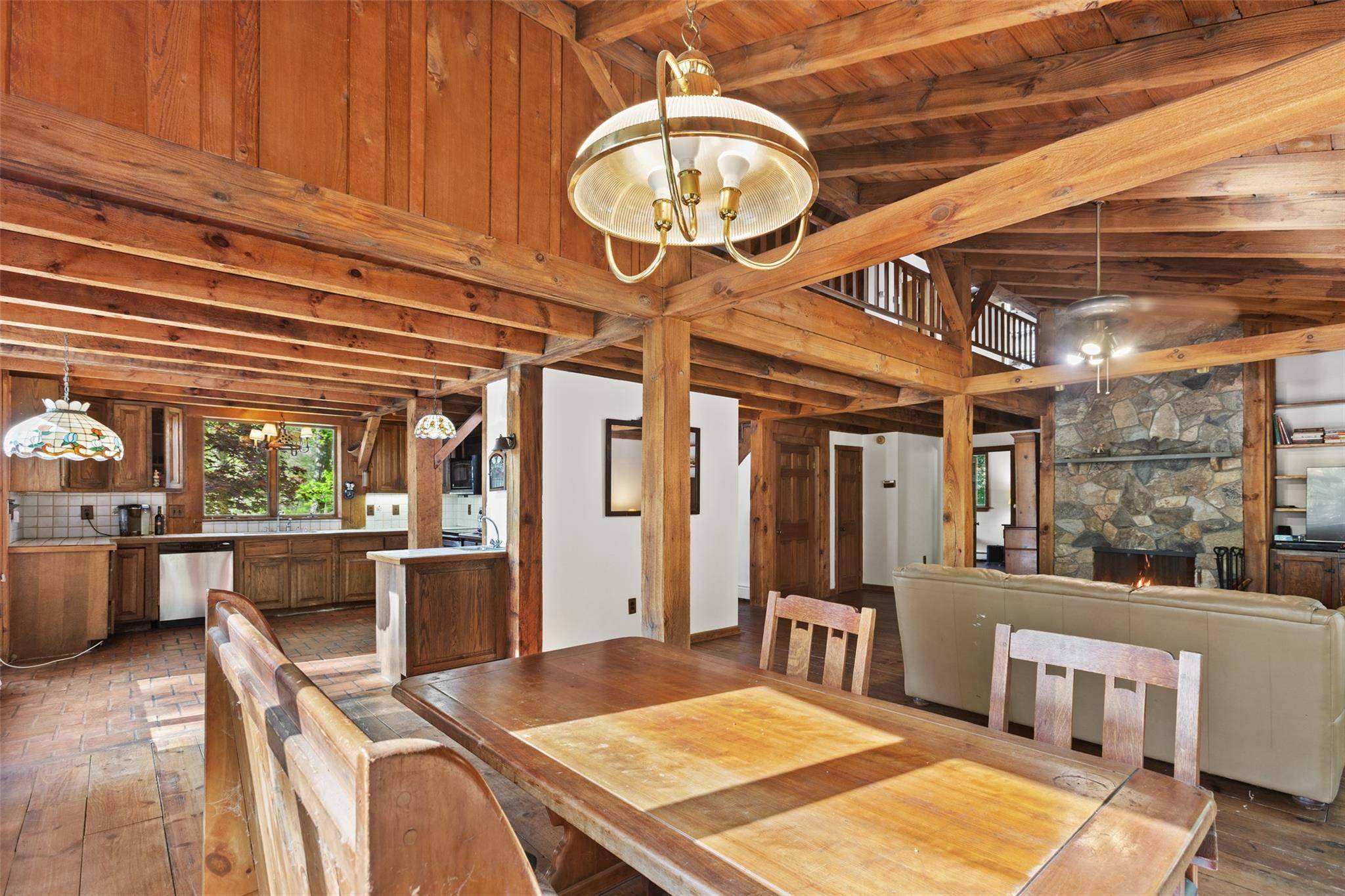3 Beds
3 Baths
2,379 SqFt
3 Beds
3 Baths
2,379 SqFt
OPEN HOUSE
Sat May 17, 1:00pm - 3:00pm
Key Details
Property Type Single Family Home
Sub Type Single Family Residence
Listing Status Active
Purchase Type For Sale
Square Footage 2,379 sqft
Price per Sqft $356
MLS Listing ID 856675
Bedrooms 3
Full Baths 2
Half Baths 1
HOA Y/N No
Rental Info No
Year Built 1977
Annual Tax Amount $18,321
Lot Size 1.050 Acres
Acres 1.05
Property Sub-Type Single Family Residence
Source onekey2
Property Description
Step into a sunlit living room centered around a cozy fireplace, perfect for quiet evenings or entertaining guests. The spacious family room opens effortlessly onto an expansive deck, creating the ideal setup for indoor-outdoor living. Enjoy morning coffee or evening gatherings with a serene treetop view and ample space for dining and lounging.
The kitchen and adjacent dining area flow naturally into the heart of the home, while the two large bedrooms provide privacy and relaxation. The primary ensuite bedroom includes a fireplace, generous closet space and warm natural light. portable generator
Close to John Jay schools. Minutes to train, shopping and highways
Highlights include:
Bright and inviting living spaces.
Central vacuum and California Closets
Expansive deck perfect for entertaining
2 Fireplaces for cozy ambiance
Quiet, tree-lined setting with great privacy
Don't miss your chance to own this move-in-ready gem in a fantastic location!
Location
State NY
County Westchester County
Rooms
Basement Finished, Storage Space
Interior
Interior Features First Floor Bedroom, First Floor Full Bath, Beamed Ceilings, Breakfast Bar, Cathedral Ceiling(s), Central Vacuum, Eat-in Kitchen, Primary Bathroom, Master Downstairs, Natural Woodwork, Open Floorplan, Open Kitchen, Storage, Washer/Dryer Hookup
Heating Baseboard
Cooling Central Air
Flooring Wood
Fireplaces Number 2
Fireplaces Type Bedroom, Family Room
Fireplace Yes
Appliance Cooktop, Dishwasher, Dryer, Washer, Water Purifier Owned, Water Softener Owned
Laundry In Basement
Exterior
Exterior Feature Rain Gutters
Garage Spaces 2.0
Utilities Available Cable Available, Phone Available, Trash Collection Private, Water Available
Total Parking Spaces 4
Garage true
Private Pool No
Building
Lot Description Back Yard, Landscaped, Near Golf Course, Near Public Transit, Near School, Near Shops
Sewer Septic Tank
Water Well
Level or Stories Tri-Level
Structure Type Clapboard,Wood Siding
Schools
Elementary Schools Increase Miller Elementary School
Middle Schools John Jay Middle School
High Schools John Jay High School
School District Katonah-Lewisboro
Others
Senior Community No
Special Listing Condition None







