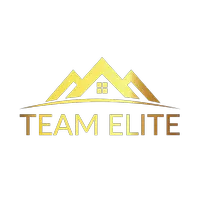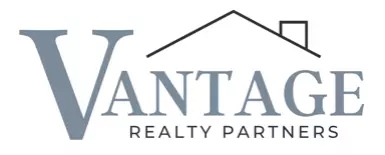2 Beds
2 Baths
1,192 SqFt
2 Beds
2 Baths
1,192 SqFt
OPEN HOUSE
Sat May 17, 12:30pm - 3:30pm
Sun May 18, 1:00pm - 3:00pm
Key Details
Property Type Condo
Sub Type Condominium
Listing Status Active
Purchase Type For Sale
Square Footage 1,192 sqft
Price per Sqft $557
Subdivision Vistas Of Baiting Hollow
MLS Listing ID KEY850597
Bedrooms 2
Full Baths 2
HOA Fees $425/mo
HOA Y/N Yes
Originating Board onekey2
Rental Info No
Year Built 2021
Annual Tax Amount $4,855
Property Sub-Type Condominium
Property Description
Location
State NY
County Suffolk County
Interior
Interior Features First Floor Bedroom, First Floor Full Bath, Breakfast Bar, Crown Molding, Eat-in Kitchen, Entrance Foyer, Formal Dining, His and Hers Closets, Primary Bathroom, Master Downstairs, Open Floorplan, Quartz/Quartzite Counters
Heating ENERGY STAR Qualified Equipment
Cooling Central Air
Flooring Hardwood
Fireplace No
Appliance Dishwasher, Dryer, Microwave, Refrigerator
Laundry Electric Dryer Hookup
Exterior
Parking Features Attached
Garage Spaces 2.0
Pool Community, Electric Heat
Utilities Available Cable Connected, Electricity Connected, Natural Gas Connected, Phone Connected
Amenities Available Basketball Court, Clubhouse, Fitness Center, Maintenance Grounds, Parking, Playground, Pool, Snow Removal, Tennis Court(s), Trash
Waterfront Description Beach Access
View Panoramic
Total Parking Spaces 4
Garage true
Building
Lot Description Back Yard, Corner Lot
Story 1
Sewer Cesspool
Water Public
Level or Stories One
Structure Type Aluminum Siding,Brick,Energy Star
Schools
Elementary Schools Riley Avenue School
Middle Schools Riverhead Middle School
High Schools Riverhead Senior High School
School District Riverhead
Others
Senior Community No
Special Listing Condition None
Pets Allowed Yes
Virtual Tour https://my.homediary.com/r/482450







