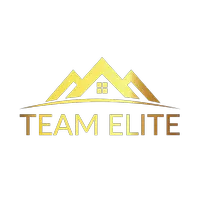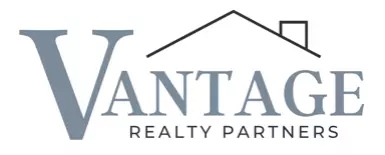4 Beds
2 Baths
1,911 SqFt
4 Beds
2 Baths
1,911 SqFt
OPEN HOUSE
Sun May 18, 12:00pm - 2:00pm
Key Details
Property Type Single Family Home
Sub Type Single Family Residence
Listing Status Active
Purchase Type For Sale
Square Footage 1,911 sqft
Price per Sqft $334
MLS Listing ID KEY862129
Style A-Frame
Bedrooms 4
Full Baths 2
HOA Y/N No
Originating Board onekey2
Rental Info No
Year Built 1953
Annual Tax Amount $15,264
Lot Size 7,501 Sqft
Acres 0.1722
Property Sub-Type Single Family Residence
Property Description
Location
State NY
County Suffolk County
Rooms
Basement Crawl Space, Finished
Interior
Interior Features First Floor Bedroom, Eat-in Kitchen, Entrance Foyer, Formal Dining, Master Downstairs, Storage
Cooling Central Air
Flooring Hardwood
Fireplaces Number 1
Fireplaces Type Gas
Fireplace Yes
Appliance Dishwasher, Dryer, Microwave, Oven, Refrigerator, Washer
Exterior
Parking Features Attached, Driveway
Garage Spaces 1.0
Fence Fenced
Utilities Available See Remarks
Garage true
Building
Lot Description Level
Sewer Public Sewer
Water Public
Structure Type Aluminum Siding,Brick
Schools
Elementary Schools Northwest Elementary School
Middle Schools Edmund W Miles Middle School
High Schools Amityville Memorial High School
School District Amityville
Others
Senior Community No
Special Listing Condition None







