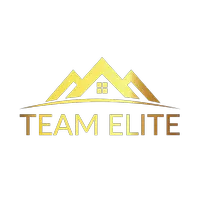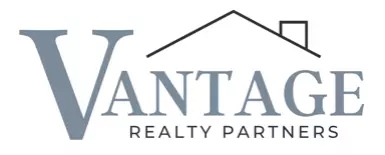3 Beds
4 Baths
2,784 SqFt
3 Beds
4 Baths
2,784 SqFt
Key Details
Property Type Single Family Home
Sub Type Single Family Residence
Listing Status Active
Purchase Type For Sale
Square Footage 2,784 sqft
Price per Sqft $404
MLS Listing ID KEY854247
Style Contemporary,Ranch
Bedrooms 3
Full Baths 4
HOA Y/N No
Originating Board onekey2
Rental Info No
Year Built 1997
Annual Tax Amount $15,453
Lot Size 1.900 Acres
Acres 1.9
Property Sub-Type Single Family Residence
Property Description
Step into a world where modern luxury meets timeless natural beauty. 58 Big Island Road is not just a home—it's a destination. This custom-built Contemporary Ranch offers a rare combination of multi-functional space, privacy, and stunning design that caters to today's most discerning buyers.
Thoughtfully crafted to embrace nearly any lifestyle—from multi-generational living and remote work to high-end entertaining and short-term rental income—this exceptional property is a rare gem in the Warwick Valley.
Enter a sunlit open-concept living space where cathedral ceilings with exposed beams, four smart skylights, and picture-perfect windows flood the home with light and warmth. The chef's kitchen is both inviting and functional, featuring a Viking range top and Wolf stove, expansive prep and serving islands, and custom finishes that elevate every gathering.
The show-stopping Florida room sanctuary boasts windows on every wall for uninterrupted views of the sweeping, park-like backyard. It's your personal nature observatory, perfect for morning meditations, snow-day relaxation, or evening unwinding—all year round.
The private master suite is your retreat within a retreat, with a spa-style bathroom that includes a jetted whirlpool tub and tiled shower. A second bedroom and full bath offer additional comfort, while a separate guest wing—complete with bedroom, living area, full bath, beverage center, and private entrance—is fully compliant for short-term Airbnb or extended family stays.
Need more room to breathe? The finished walkout lower level (not included in square footage) features a full bath and a flexible space that can be used for a gym, home office, studio, media room, or storage — whatever suits your lifestyle.
Your backyard dreams come true in the multi-level, professionally designed outdoor living space that must be experienced to be believed.
State-of-the-art jacuzzi with red and blue light therapy—soak under the stars in total serenity
Custom Breeo fire pit with handcrafted Adirondack chairs—for storytelling, s'mores, and cozy evenings
Outdoor kitchen and bar—entertain with ease while guests relax with a drink and a view
Fruit-bearing peach tree and thoughtfully placed benches in a professionally landscaped yard—little luxuries that celebrate every season
All of this nestled against the backdrop of a neighboring agricultural farm, offering unparalleled privacy and rural charm.
A detached 3-car garage with attic storage adds value and versatility, making it ideal for car collectors, artists, hobbyists, or those who appreciate extra space. This home offers the rare combination of high design, high function, and high return on lifestyle.
Just 9 minutes to downtown Warwick—with its restaurants, shops, and farmers' market—and a short drive to wineries, hiking, skiing, golf, and spas. All of it is an hour from NYC. Whether you're escaping for the weekend or living here full time, you're always close to everything, yet far from it all.
This is more than a property—it's a lifestyle investment. A rare offering. A forever home.
Come experience 58 Big Island Road, where luxury meets tranquility and every season welcomes you home.
Location
State NY
County Orange County
Rooms
Basement Finished, Walk-Out Access
Interior
Interior Features First Floor Bedroom, Built-in Features, Cathedral Ceiling(s), Ceiling Fan(s), Eat-in Kitchen, Entrance Foyer, Kitchen Island
Heating Hydro Air, Oil
Cooling Central Air
Flooring Carpet, Hardwood
Fireplace No
Appliance Dishwasher, Dryer, Refrigerator, Washer, Indirect Water Heater, Water Softener Owned
Exterior
Parking Features Detached, Driveway, Garage, Garage Door Opener
Garage Spaces 3.0
Utilities Available Trash Collection Private
Total Parking Spaces 3
Garage true
Building
Lot Description Level, Views
Sewer Septic Tank
Water Well
Structure Type Vinyl Siding
Schools
Elementary Schools Sanfordville Elementary School
Middle Schools Warwick Valley Middle School
High Schools Warwick Valley High School
School District Warwick Valley
Others
Senior Community No
Special Listing Condition None
Virtual Tour https://youtube.com/shorts/uqhAq7PaImg







