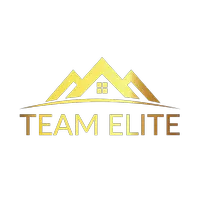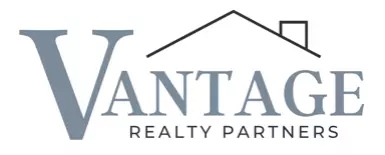4 Beds
4 Baths
4,936 SqFt
4 Beds
4 Baths
4,936 SqFt
Key Details
Property Type Single Family Home
Sub Type Single Family Residence
Listing Status Active
Purchase Type For Sale
Square Footage 4,936 sqft
Price per Sqft $563
Subdivision Windmill Farms
MLS Listing ID KEY842762
Style Contemporary
Bedrooms 4
Full Baths 3
Half Baths 1
HOA Y/N No
Originating Board onekey2
Rental Info No
Year Built 1983
Annual Tax Amount $27,756
Lot Size 2.010 Acres
Acres 2.01
Property Sub-Type Single Family Residence
Property Description
Boasting an expansive open floor plan, large rooms, vaulted ceilings, wide planked white oak hardwood floors, this designer inspired home is filled w/ high end finishes throughout. The large open living room & family room, with vaulted ceilings and free standing, two-sided gas fireplace leads into the most elegant chef's kitchen, fully equipped with stainless steel Thermador appliances (including Thermador Professional Range), quartz countertops, 8 ft. center island and more. The mudroom, with its outfitted cubbies, is situated conveniently to the large 2-car garage and driveway. The formal dining room, with its elegant chandelier and transitional partition; and stunning powder room with a floating vanity and white oak acoustic modern paneling add beauty and uniqueness of the first floor.
The primary bedroom ensuite will dazzle you with a vaulted ceiling, spacious, elegantly customized walk-in closets (withe self-closing barn doors), private deck off the bedroom, and a glorious well appointed bathroom with heated floor, stunning cabinetry, deep oversize free standing tub, oversized shower, with digital smart water faucets and shower displays, smart heated toilet, and heated towel bar.
Three additional generous sized bedrooms, with custom outfitted closets, and exquisitely designed full bathroom with waterfall faucet, LED mirror and glass enclosed shower, complete the second floor. The basement includes large recreation spaces, a full laundry room with new washer/dryer, farm sink, butcher block countertop, cabinetry and work space, full bathroom, office/den, utility room with 2 new furnaces, new water heater, new vents, new smart thermostats, generator, and lots of storage.
The newly renovated maintenance-free deck, spanning across the back of the home, is a perfect spot for entertaining, and enjoying an expansive park -like backyard, including a private in-ground heated pool with pool shed.
In addition to the amazing features of this home, you have the opportunity to join the Windmill Club, offering many amenities, including a beach, lake for swimming, clubhouse and tennis.
Location
State NY
County Westchester County
Rooms
Basement Full
Interior
Interior Features Built-in Features, Chandelier, Chefs Kitchen, Double Vanity, Eat-in Kitchen, Formal Dining, His and Hers Closets, Kitchen Island, Primary Bathroom, Open Floorplan, Open Kitchen, Quartz/Quartzite Counters, Recessed Lighting, Smart Thermostat, Storage, Walk-In Closet(s), Washer/Dryer Hookup
Heating Forced Air, Oil, Propane, Radiant Floor
Cooling Central Air
Flooring Hardwood
Fireplaces Number 1
Fireplaces Type Family Room, Free Standing, Gas, Living Room
Fireplace Yes
Appliance Dishwasher, Dryer, Microwave, Stainless Steel Appliance(s), Washer
Laundry In Basement, Laundry Room
Exterior
Exterior Feature Lighting
Parking Features Driveway
Garage Spaces 2.0
Fence Fenced
Pool In Ground, Pool Cover
Utilities Available Trash Collection Public
Garage true
Private Pool Yes
Building
Sewer Septic Tank
Water Well
Level or Stories Three Or More
Structure Type Clapboard
Schools
Elementary Schools Coman Hill
Middle Schools H C Crittenden Middle School
High Schools Byram Hills High School
School District Byram Hills
Others
Senior Community No
Special Listing Condition None







