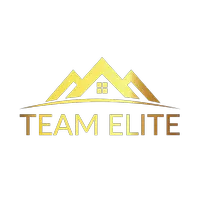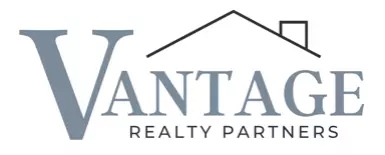4 Beds
2 Baths
2,000 SqFt
4 Beds
2 Baths
2,000 SqFt
Key Details
Property Type Single Family Home
Sub Type Single Family Residence
Listing Status Active
Purchase Type For Sale
Square Footage 2,000 sqft
Price per Sqft $299
Subdivision Lawrence Hollow Estates
MLS Listing ID KEY847512
Style Hi Ranch
Bedrooms 4
Full Baths 2
HOA Y/N No
Originating Board onekey2
Rental Info No
Year Built 1976
Annual Tax Amount $12,220
Lot Size 0.350 Acres
Acres 0.35
Property Sub-Type Single Family Residence
Property Description
This home includes a LEGAL ACCESSORY APARTMENT on the lower level. Ideal for extended family, additional income, or take the space for yourself.
Step inside to find gleaming hardwood and porcelain floors throughout, a bright open-concept main level with hi-hat lighting , and Edison lighting for soft and cozy evenings. Heat pump in Main Level offers a Mini Split system which provides AC and supplemental heat.
For your Safety, the home features a hardwired smoked and carbon monoxide detection system throughout.
When you come to tour the home you may notice the neighborhood is very serene; you mostly hear the birds tweeting. There is no ugly overhead wiring, utilities are underground in this community. There is a Sewer system as well.
The home offers ample parking for 5 cars , plus a 1-car garage.
Gutter guards were installed in the fall of 2024, making the gutters nearly maintenance free.
Also there is an in ground sprinkler system to keep the property lush and green!
Location
State NY
County Suffolk County
Interior
Interior Features Ceiling Fan(s), Eat-in Kitchen, Entrance Foyer, In-Law Floorplan, Kitchen Island, Primary Bathroom, Open Floorplan, Open Kitchen, Quartz/Quartzite Counters, Recessed Lighting, Storage, Washer/Dryer Hookup
Heating Baseboard, Heat Pump, Hot Water, Oil
Cooling Ductless, ENERGY STAR Qualified Equipment, Wall/Window Unit(s)
Flooring Ceramic Tile, Hardwood
Fireplaces Type Masonry
Fireplace No
Appliance Dishwasher, Electric Range, Microwave, Refrigerator, Tankless Water Heater
Laundry Electric Dryer Hookup, Laundry Room, Washer Hookup
Exterior
Exterior Feature Mailbox, Rain Gutters
Parking Features Driveway
Garage Spaces 1.0
Fence Back Yard, Chain Link, Wood
Utilities Available Cable Available, Cable Connected, Electricity Connected, Phone Available, Sewer Available, Sewer Connected, Trash Collection Public, Underground Utilities, Water Available, Water Connected
Total Parking Spaces 6
Garage true
Private Pool No
Building
Lot Description Back Yard, Cleared, Front Yard, Level, Sprinklers In Front, Sprinklers In Rear
Sewer Public Sewer
Water Public
Level or Stories Two
Structure Type Brick,Shingle Siding,Vinyl Siding
Schools
Elementary Schools West Middle Island School
Middle Schools Longwood Junior High School
High Schools Longwood High School
School District Longwood
Others
Senior Community No
Special Listing Condition None







