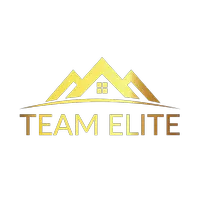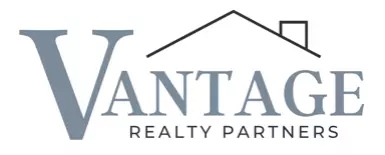2 Beds
2 Baths
980 SqFt
2 Beds
2 Baths
980 SqFt
Key Details
Property Type Condo
Sub Type Stock Cooperative
Listing Status Active
Purchase Type For Sale
Square Footage 980 sqft
Price per Sqft $428
Subdivision Tarleton Gardens
MLS Listing ID KEY846055
Style Other
Bedrooms 2
Full Baths 2
Maintenance Fees $1,132
HOA Y/N No
Originating Board onekey2
Rental Info No
Year Built 1959
Property Sub-Type Stock Cooperative
Property Description
Step inside to discover a thoughtfully designed home featuring two spacious bedrooms and two pristine bathrooms, each echoing a sense of tranquility and style. The interiors are adorned with sophisticated finishes, creating an inviting atmosphere that seamlessly blends modern convenience with timeless appeal.
The living area serves as the heart of the home, where abundant natural light pours in, highlighting the fine details and craftsmanship. Whether entertaining guests or enjoying a quiet evening, this space is ideal for both occasions. The unit offers wood flooring throughout, custom closets and spacious living space.
The kitchen, crafted for the culinary enthusiast, boasts contemporary fixtures and ample counter space, making culinary endeavors both enjoyable and efficient.
Beyond the interiors, the home offers access to delightful outdoor spaces, perfect for unwinding or enjoying leisurely weekends. Conveniently located near all public transportations (E & F line), highways, schools and shops. You will appreciate the low maintenance without compromising quality of life and many amenities.
This Tarleton Gardens residence is more than just a home; it's a gateway to a lifestyle of grace and distinction. Schedule a viewing today and experience firsthand the elegance and comfort that await you.
Location
State NY
County Queens
Rooms
Basement Finished
Interior
Interior Features Eat-in Kitchen, Elevator, Entrance Foyer, Granite Counters, Primary Bathroom
Heating Baseboard
Cooling Wall/Window Unit(s)
Flooring Hardwood
Fireplace No
Appliance Dishwasher, Refrigerator, Stainless Steel Appliance(s)
Laundry Common Area
Exterior
Exterior Feature Mailbox
Parking Features Garage, On Street, Waitlist
Fence Back Yard
Utilities Available Trash Collection Private
Amenities Available Elevator(s), Park
Garage true
Building
Lot Description Garden, Near Public Transit, Near School, Near Shops
Story 6
Sewer Public Sewer
Water Public
Level or Stories One
Structure Type Brick
Schools
Elementary Schools Ps 82 Hammond
Middle Schools Jhs 217 Robert A Van Wyck
High Schools Hillcrest High School
School District Queens 28
Others
Senior Community No
Special Listing Condition None
Pets Allowed Breed Restrictions







