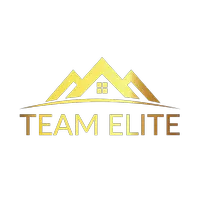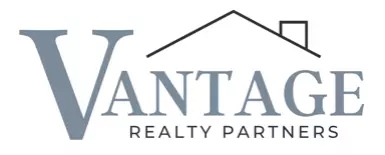4 Beds
5 Baths
3,800 SqFt
4 Beds
5 Baths
3,800 SqFt
OPEN HOUSE
Sat Apr 19, 12:00pm - 2:00pm
Key Details
Property Type Single Family Home
Sub Type Single Family Residence
Listing Status Active
Purchase Type For Sale
Square Footage 3,800 sqft
Price per Sqft $1,578
MLS Listing ID KEY834979
Style Colonial
Bedrooms 4
Full Baths 5
HOA Y/N No
Originating Board onekey2
Rental Info No
Year Built 2000
Annual Tax Amount $30,520
Lot Size 9,583 Sqft
Acres 0.22
Property Sub-Type Single Family Residence
Property Description
As you step through the sunlit vaulted foyer, a sense of openness and serenity embraces you. Designed to embrace the landscape, the home's expansive windows and high ceilings frame breathtaking coastal views. Every detail balances beauty, function, and comfort—where everyday moments feel extraordinary.
The first floor opens into a spacious living room where a gas fireplace sets the stage for intimate gatherings. Step onto the wrap-around deck, where the horizon stretches endlessly. Sip morning coffee, watch the sunrise, or host sunset cocktails—this deck offers an ever-changing vista. As evening falls, gather with loved ones to watch the sky shift through breathtaking hues—a nightly masterpiece.
For those who love to cook and entertain, the chef's kitchen is a highlight. High-end stainless steel appliances, a generous island, and a butler's pantry with a wine refrigerator create the perfect culinary space. The sunlit breakfast nook offers a cozy setting for casual meals, while the formal dining room comfortably seats fourteeen - ideal for holiday celebrations or family feasts.
On this floor, a serene bedroom provides a quiet retreat for guests or family members. Thoughtful touches, like a central vacuum system, ensure the home stays pristine with ease.
Upstairs, the home continues to impress with three beautifully appointed bedrooms, each with a private bath. The primary suite is a true sanctuary, offering a spacious layout, a luxurious bath, and a private deck with sweeping ocean views. Here, you can unwind in solitude, taking in the tides and rhythm of the waves—an everyday luxury.
The finished basement features two bedrooms, a full bath, and a theater room for endless entertainment. Abundant storage ensures everything has its place, and easy beach access invites you to step outside and immerse yourself in nature.
Enjoy beach walks, cozy gatherings, or a glass of wine on your private deck—coastal living at its finest. The vibrant town of Westhampton Beach, with its charming boutiques, fine dining, and cultural events, offers the perfect balance of privacy and convenience.
This is more than a home—it's a lifestyle. A place where family grows, cherished memories are made, and every day feels like a vacation. Come experience this oceanfront beauty and envision the moments awaiting you.
Location
State NY
County Suffolk County
Rooms
Basement Finished, Storage Space, Walk-Out Access
Interior
Interior Features First Floor Bedroom, First Floor Full Bath, Built-in Features, Ceiling Fan(s), Central Vacuum, Chandelier, Chefs Kitchen, Crown Molding, Eat-in Kitchen, Entrance Foyer, Formal Dining, Granite Counters, His and Hers Closets, Kitchen Island, Primary Bathroom, Open Floorplan, Open Kitchen, Pantry, Stone Counters, Storage, Tray Ceiling(s), Walk Through Kitchen, Walk-In Closet(s), Wet Bar
Heating Oil, Propane
Cooling Central Air
Flooring Hardwood, Tile
Fireplaces Number 1
Fireplace Yes
Appliance Convection Oven, Cooktop, Dishwasher, Dryer, Exhaust Fan, Freezer, Gas Cooktop, Refrigerator, Stainless Steel Appliance(s), Washer, Wine Refrigerator
Laundry Laundry Room
Exterior
Exterior Feature Balcony
Parking Features Driveway, Garage, Private
Garage Spaces 1.0
Utilities Available Cable Available, Electricity Connected, Propane, Water Connected
Waterfront Description Beach Access,Beach Front,Ocean Access,Ocean Front,Water Access,Waterfront,Bayfront
View Water
Garage true
Private Pool No
Building
Lot Description Waterfront
Sewer Septic Tank
Water Public
Level or Stories Three Or More
Structure Type Stucco
Schools
Elementary Schools Remsenburg-Speonk Elementary Sch
Middle Schools Contact Agent
High Schools Contact Agent
School District Remsenburg-Speonk
Others
Senior Community No
Special Listing Condition None







